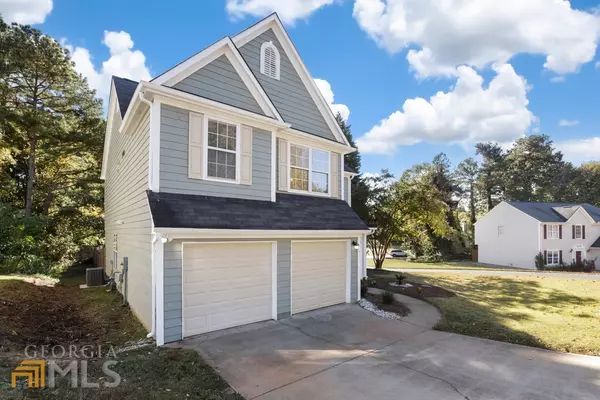Bought with Narden Kaldani • Maximum One Grt. Atl. REALTORS
For more information regarding the value of a property, please contact us for a free consultation.
4381 Windmoor DR NW Kennesaw, GA 30144
Want to know what your home might be worth? Contact us for a FREE valuation!

Our team is ready to help you sell your home for the highest possible price ASAP
Key Details
Sold Price $332,500
Property Type Single Family Home
Sub Type Single Family Residence
Listing Status Sold
Purchase Type For Sale
Square Footage 1,816 sqft
Price per Sqft $183
Subdivision Windsor Glen
MLS Listing ID 10102623
Sold Date 11/28/22
Style Traditional
Bedrooms 3
Full Baths 2
Half Baths 1
Construction Status Resale
HOA Fees $125
HOA Y/N Yes
Year Built 1996
Annual Tax Amount $2,441
Tax Year 2021
Lot Size 7,971 Sqft
Property Description
Nestled within the Windsor Glen community on a corner lot you'll find this well maintained traditional two-story home. As you approach the home youCOll notice the manicured lawn and flowerbeds, the covered front porch & storm door. As you enter the house through the welcoming foyer youCOll be wowed by soaring cathedral ceilings that flood the space with natural light and fresh paint. The main level offers a half bath off the foyer, great room with gas starter fireplace, formal dining room and well-appointed kitchen. The kitchen has an abundance of painted cabinetry, pantry, granite countertops, electric stove, built-in microwave and refrigerator. The sliding glass doors off the breakfast area give access to the extended patio and private fenced backyard thatCOs great for entertaining or just relaxing. Off the back hallway is a coat closet and access to the 2 car garage. Enjoy the updated lighting and ceiling fans throughout the home. The upper level has 2 secondary bedrooms, a shared full bath and laundry closet. Enter the Primary suite through French doors. The primary bedroom has a vaulted ceiling and is spacious enough for a sitting area. The private en-suite has double vanities, separate shower, soaking tub and a walk-in closet. The upper level has newer carpet. This community is close to shopping and dining.
Location
State GA
County Cobb
Rooms
Basement None
Interior
Interior Features Vaulted Ceiling(s), Pulldown Attic Stairs, Walk-In Closet(s)
Heating Central
Cooling Ceiling Fan(s), Central Air
Flooring Carpet, Laminate
Fireplaces Number 1
Fireplaces Type Family Room, Gas Starter
Exterior
Parking Features Attached, Garage, Kitchen Level
Fence Back Yard, Privacy
Community Features None
Utilities Available Cable Available, Electricity Available
Waterfront Description No Dock Or Boathouse
Roof Type Composition
Building
Story Two
Foundation Slab
Sewer Public Sewer
Level or Stories Two
Construction Status Resale
Schools
Elementary Schools Pitner
Middle Schools Palmer
High Schools North Cobb
Others
Acceptable Financing Private Financing Available
Listing Terms Private Financing Available
Financing Cash
Read Less

© 2024 Georgia Multiple Listing Service. All Rights Reserved.



