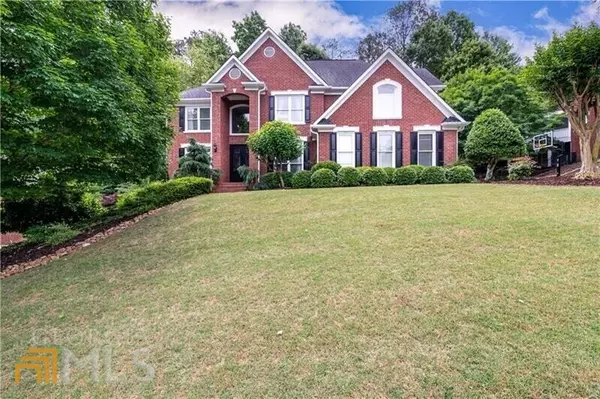Bought with Lauren A. Marshall • Bolst, Inc.
For more information regarding the value of a property, please contact us for a free consultation.
8350 High Hampton Chase Alpharetta, GA 30022
Want to know what your home might be worth? Contact us for a FREE valuation!

Our team is ready to help you sell your home for the highest possible price ASAP
Key Details
Sold Price $848,000
Property Type Single Family Home
Sub Type Other
Listing Status Sold
Purchase Type For Sale
Square Footage 4,700 sqft
Price per Sqft $180
Subdivision Hampton Hall
MLS Listing ID 10047675
Sold Date 11/29/22
Style A-frame,Brick 3 Side,Brick 4 Side,Colonial
Bedrooms 6
Full Baths 4
Construction Status Resale
HOA Fees $1,275
HOA Y/N Yes
Year Built 1996
Annual Tax Amount $5,946
Tax Year 2021
Lot Size 0.438 Acres
Property Description
Incredible opportunity to join the highly desirable Hampton Hall community!! TOP NOTCH SCHOOL SYSTEM, sought-after Dolvin Elementary, Autrey Mill Middle, & Johns Creek HS, & location, CONVENIENT to so much - just minutes to parks, Avalon, downtown Alpharetta, and much more! Come & imagine yourself living in this WONDERFUL 3 story w/ a FULLY FINISHED BASEMENT. An open, formal dining room, living room and mail level bedroom with a full bathroom complete the main floor living space. Enjoy relaxing on the covered back porch while watching a show and enjoying the wildlife and view of your serene, wooded backyard! Plenty of space to explore in the park-like backyard setting with professional landscaping that supplies a sprinkler system in front and backyard. The oversized Master suite has plenty of space to unwind with a spa-like bath with dual vanities, a custom, separate large walk-in shower, a separate jetted tub, and his/her closets.
Location
State GA
County Fulton
Rooms
Basement Bath Finished, Daylight, Exterior Entry, Finished, Full
Main Level Bedrooms 1
Interior
Interior Features Double Vanity, High Ceilings, Pulldown Attic Stairs, Separate Shower, Tray Ceiling(s), Two Story Foyer, Vaulted Ceiling(s), Walk-In Closet(s), Whirlpool Bath
Heating Forced Air, Heat Pump, Natural Gas
Cooling Central Air
Flooring Hardwood
Fireplaces Number 1
Fireplaces Type Family Room
Exterior
Exterior Feature Sprinkler System
Parking Features Garage, Kitchen Level, Side/Rear Entrance
Community Features Clubhouse, Fitness Center, Pool, Sidewalks, Swim Team, Tennis Court(s)
Utilities Available Electricity Available, High Speed Internet, Natural Gas Available, Phone Available, Sewer Available, Underground Utilities, Water Available
Roof Type Composition
Building
Story Three Or More
Sewer Public Sewer
Level or Stories Three Or More
Structure Type Sprinkler System
Construction Status Resale
Schools
Elementary Schools Dolvin
Middle Schools Autrey Milll
High Schools Johns Creek
Others
Acceptable Financing Cash, Conventional
Listing Terms Cash, Conventional
Financing Conventional
Read Less

© 2024 Georgia Multiple Listing Service. All Rights Reserved.



