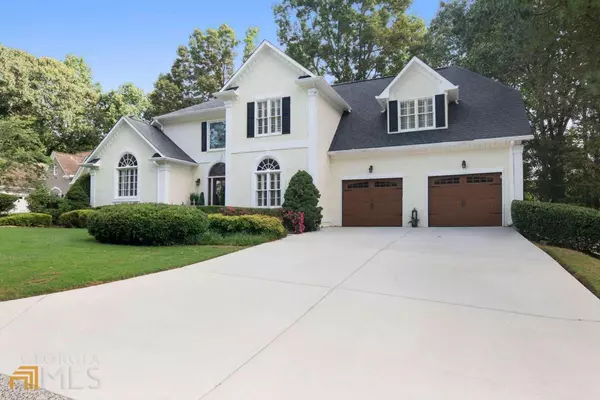Bought with Amanda Fard • Keller Williams Rlty Cityside
For more information regarding the value of a property, please contact us for a free consultation.
2912 Dunhill TRL Woodstock, GA 30189
Want to know what your home might be worth? Contact us for a FREE valuation!

Our team is ready to help you sell your home for the highest possible price ASAP
Key Details
Sold Price $720,000
Property Type Single Family Home
Sub Type Single Family Residence
Listing Status Sold
Purchase Type For Sale
Square Footage 6,654 sqft
Price per Sqft $108
Subdivision The Fairways
MLS Listing ID 10090794
Sold Date 11/18/22
Style Traditional
Bedrooms 5
Full Baths 4
Half Baths 1
Construction Status Resale
HOA Fees $650
HOA Y/N Yes
Year Built 1991
Annual Tax Amount $2,705
Tax Year 2021
Lot Size 0.436 Acres
Property Description
Fantastic find in The Fairways on this 4 sided hard coat stucco 2 story with full finished basement overlooking the 14th hole of the 18 hole golf course! Very well maintained home with a great back yard patio and 2 tiered deck overlooking a small lake before the golf course. Granite countertops all over the house, hardwood floors on the main level, travertine floors in the huge owners suite bathroom that features a jetted tub, vaulted ceilings, large mirrors, make up area, large tiled shower and more! Small storage building on the right side of the house is app 10x12. 2 fireplaces with gas logs, 2 story foyer and living room, Jack & Jill bathrooms upstairs with their own sinks. A magnificent panoramic view of the private back yard, lake and golf course from the kitchen, living room and den. Imagine yourself relaxing on the back yard swing under the pergola or from the large hot tub in a screened in patio with tiled floor! Vacation all year round in your very own private paradise!
Location
State GA
County Cherokee
Rooms
Basement Bath Finished, Interior Entry, Exterior Entry, Finished, Full
Main Level Bedrooms 1
Interior
Interior Features Bookcases, Tray Ceiling(s), Vaulted Ceiling(s), High Ceilings, Pulldown Attic Stairs, Walk-In Closet(s), In-Law Floorplan, Master On Main Level
Heating Natural Gas, Central, Forced Air
Cooling Ceiling Fan(s), Central Air
Flooring Hardwood, Tile, Carpet
Fireplaces Number 2
Fireplaces Type Family Room, Master Bedroom
Exterior
Parking Features Attached, Garage Door Opener, Garage, Kitchen Level
Garage Spaces 2.0
Community Features Clubhouse, Golf, Park, Playground, Pool, Sidewalks, Street Lights, Tennis Court(s)
Utilities Available Underground Utilities, Cable Available, Electricity Available, High Speed Internet, Natural Gas Available, Phone Available, Sewer Available, Water Available
Waterfront Description No Dock Or Boathouse,Pond
View Lake
Roof Type Composition
Building
Story Two
Sewer Public Sewer
Level or Stories Two
Construction Status Resale
Schools
Elementary Schools Bascomb
Middle Schools Dean Rusk
High Schools Etowah
Others
Acceptable Financing Cash, Conventional
Listing Terms Cash, Conventional
Financing Conventional
Read Less

© 2024 Georgia Multiple Listing Service. All Rights Reserved.



