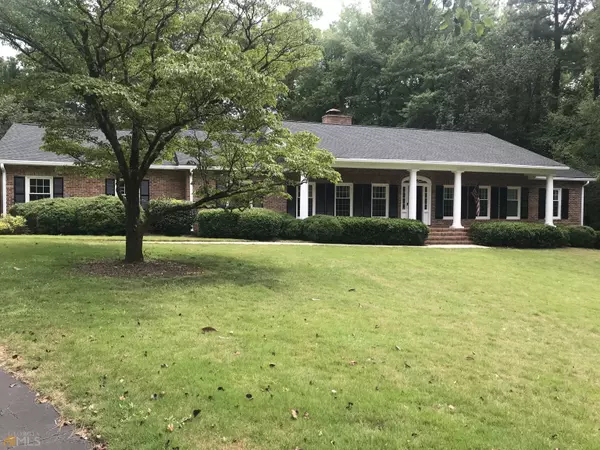For more information regarding the value of a property, please contact us for a free consultation.
932 Mockingbird LN Griffin, GA 30224
Want to know what your home might be worth? Contact us for a FREE valuation!

Our team is ready to help you sell your home for the highest possible price ASAP
Key Details
Sold Price $305,000
Property Type Single Family Home
Sub Type Single Family Residence
Listing Status Sold
Purchase Type For Sale
Square Footage 2,516 sqft
Price per Sqft $121
Subdivision Forest Hills
MLS Listing ID 20054757
Sold Date 11/15/22
Style Ranch
Bedrooms 3
Full Baths 2
Half Baths 1
HOA Y/N No
Year Built 1963
Annual Tax Amount $3,347
Tax Year 2021
Lot Size 0.870 Acres
Acres 0.87
Lot Dimensions 37897.2
Property Sub-Type Single Family Residence
Source Georgia MLS 2
Property Description
3 BEDROOMS-2.5 BATH BRICK HOME. ENCLOSED PORCH OFF FAMILY ROOM. 360 SQ.FT SUN ROOM ADDITION TO THE 2516 SQ.FT. GREAT NEIGHBORHOOD IN THE HEART OF GRIFFIN, PRIVATE AREA WITH WONDERFUL NEIGHBORS, CAN'T BEAT THE LOCATION, A SOLID BUILT BRICK HOME ALL ON ONE LEVEL EXCEPT STEP DOWN TO THE SUN ROOM. NEW ROOF IN 2022. HARDWOOD FLOORS, SOME CARPET. NICE FOYER AND WIDE HALL TO THE BEDROOMS. 9 FOOT CEILINGS, SOLID HOME. BETTER LOOK AT THIS ONE QUICK!! LOCK BOX ON THE DOOR IN THE CARPORT, WELL ON THE RIGHT OF THE PROPERTY. ACCESS TO UNDERNEATH ON THE RIGHT SIDE OF THE HOME-FURNACE, WATER HEATER AND SOME STORAGE. NO DISCLOSURE BECAUSE IT IS AN ESTATE SALES. INSIDE PICTURES TO FOLLOW.
Location
State GA
County Spalding
Rooms
Basement Crawl Space
Dining Room Seats 12+
Interior
Interior Features Bookcases, Vaulted Ceiling(s), Tile Bath, Master On Main Level
Heating Natural Gas, Central
Cooling Electric, Ceiling Fan(s), Central Air
Flooring Tile
Fireplaces Number 1
Fireplaces Type Masonry
Fireplace Yes
Appliance Cooktop, Dishwasher, Double Oven, Oven
Laundry In Garage
Exterior
Parking Features Attached, Carport, Kitchen Level, Side/Rear Entrance, Storage
Community Features None
Utilities Available Sewer Connected, Water Available
View Y/N No
Roof Type Composition
Private Pool No
Building
Lot Description Level
Faces FROM E. TAYLOR STREET ON 6TH STREET TURNS INTO MAPLE DR., AT THE LIGHT CRESCENT/MAPLE TAKE A RIGHT ONE SHORT BK @ 4 WAY STOP TAKE A LEFT TO THE END OF CUE DE SAC. HOME RIGHT IN FRONT.
Sewer Public Sewer
Water Public
Structure Type Brick
New Construction No
Schools
Elementary Schools Crescent Road
Middle Schools Rehoboth Road
High Schools Spalding
Others
HOA Fee Include None
Tax ID 033 01011
Special Listing Condition Resale
Read Less

© 2025 Georgia Multiple Listing Service. All Rights Reserved.




