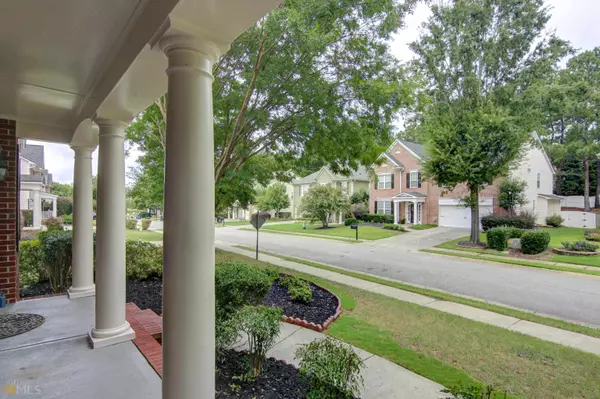Bought with Christine Flanigan • Harry Norman Realtors
For more information regarding the value of a property, please contact us for a free consultation.
326 Revolution DR Peachtree City, GA 30269
Want to know what your home might be worth? Contact us for a FREE valuation!

Our team is ready to help you sell your home for the highest possible price ASAP
Key Details
Sold Price $650,000
Property Type Single Family Home
Sub Type Single Family Residence
Listing Status Sold
Purchase Type For Sale
Square Footage 4,041 sqft
Price per Sqft $160
Subdivision Centennial
MLS Listing ID 20069076
Sold Date 10/24/22
Style Brick Front,Traditional
Bedrooms 4
Full Baths 3
Half Baths 1
Construction Status Resale
HOA Fees $725
HOA Y/N Yes
Year Built 2003
Annual Tax Amount $6,122
Tax Year 2021
Lot Size 0.293 Acres
Property Description
TWO STORY ESSEX PLAN. LOCATED IN POPULAR SWIM/TENNIS, SIDEWALK COMMUNITY. BEAUTIFULLY RENOVATED WITH NEW PAINT INSIDE AND OUT, CARPET, LANDSCAPING AND RANGE. LARGE ENTRY WITH SITTING ROOM/OFFICE AREA, HUGE ENTERTAINING SIZE FORMAL DINING ROOM. OPEN KITCHEN TO FAMILY ROOM. KITCHEN FEATURES STAINLESS STEAL APPLIANCES, GRANITE COUNTER TOPS, LARGE SERVING ISLAND, LOTS OF CABINET SPACE. OPEN BREAKFAST AREA LEADING TO DECK AND LARGE FAMILY ROOM WITH CUSTOM BUILT-IN BOOKSHELVES AND COZY FIREPLACE. OVERSIZE OWNERS SUITE WITH SPA BATH, DOUBLE VANITIES, TWO LARGE WALK-IN CLOSETS, TILE FLOOR AND SEPARATE GLASS/TILE SHOWER. 3 SECONDARY BEDROOMS UP WITH 2 FULL BATHS. OPEN AND SPACIOUS BONUS/MEDIA ROOM PERFECT FOR TEENS OR A PLAYROOM. FULL DAYLIGHT INTERIOR AND EXTERIOR ENTRY FULL UNFINISHED BASEMENT. ENJOY ALL CENTENNIAL HAS TO OFFER INCLUDING CLUBHOUSE FOR PARTIES, POOL,TENNIS COURTS, PLAYGROUND, FITNESS CENTER, AND MULTIPLE PARKS. CONNECTED TO 100 MILES OF CART PATHS + QUICK ACCESS TO SHOPPING, RESTAURANTS, I-85, AND AWARD WINNING SCHOOLS! WOW!
Location
State GA
County Fayette
Rooms
Basement Concrete, Daylight, Interior Entry, Exterior Entry, Full
Interior
Interior Features Bookcases, Tray Ceiling(s), Vaulted Ceiling(s), High Ceilings, Double Vanity, Soaking Tub, Pulldown Attic Stairs, Separate Shower, Walk-In Closet(s)
Heating Natural Gas, Central, Forced Air, Heat Pump, Zoned, Dual
Cooling Electric, Ceiling Fan(s), Central Air, Heat Pump, Zoned, Dual
Flooring Tile, Carpet, Laminate
Fireplaces Number 1
Fireplaces Type Family Room, Gas Starter
Exterior
Parking Features Attached, Garage Door Opener, Garage, Kitchen Level, Side/Rear Entrance
Garage Spaces 2.0
Fence Fenced, Privacy, Wood
Community Features Clubhouse, Fitness Center, Playground, Pool, Sidewalks, Tennis Court(s)
Utilities Available Underground Utilities, Cable Available, Sewer Connected, High Speed Internet
Roof Type Composition
Building
Story Two
Sewer Public Sewer
Level or Stories Two
Construction Status Resale
Schools
Elementary Schools Peachtree City
Middle Schools Booth
High Schools Mcintosh
Others
Acceptable Financing Cash, Conventional, FHA, VA Loan
Listing Terms Cash, Conventional, FHA, VA Loan
Financing Conventional
Read Less

© 2024 Georgia Multiple Listing Service. All Rights Reserved.



