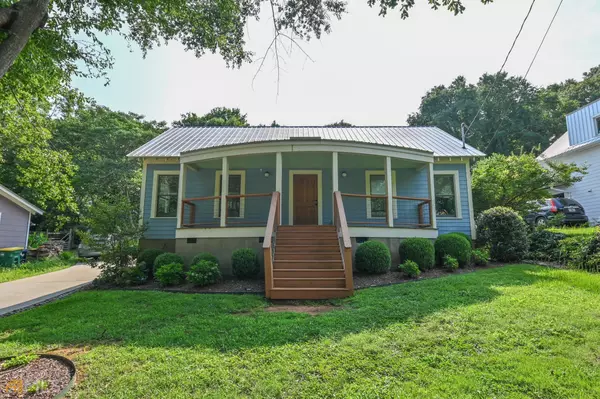Bought with Eleshea Borders • Classic Team Realty
For more information regarding the value of a property, please contact us for a free consultation.
121 Kendene ST Athens, GA 30601
Want to know what your home might be worth? Contact us for a FREE valuation!

Our team is ready to help you sell your home for the highest possible price ASAP
Key Details
Sold Price $460,000
Property Type Single Family Home
Sub Type Single Family Residence
Listing Status Sold
Purchase Type For Sale
Square Footage 1,572 sqft
Price per Sqft $292
Subdivision Pulaski Heights
MLS Listing ID 20065265
Sold Date 10/20/22
Style Bungalow/Cottage,Traditional
Bedrooms 3
Full Baths 2
Construction Status Resale
HOA Y/N No
Year Built 2009
Annual Tax Amount $4,679
Tax Year 2021
Lot Size 6,098 Sqft
Property Description
Wonderful 3 bed, 2 bath gem, ready to go in Pulaski Heights. Wide-open split floor plan with a large, welcoming living room and kitchen area that features sleek cabinets and countertops, tile backsplash, gas stove, apron sink, and a centerpiece butcher block breakfast bar. 2 nice-sized bedrooms off of the living room and a convenient full bathroom featuring penny tile floors, double vanity, and a tile shower/tub with privacy window. Completely separate owner's suite with sky-high vaulted ceilings, massive walk-in closet, and french doors that open up to the covered side porch. Owner's ensuite bathroom features a large fully-tiled shower with seating, separate water closet, and a 2nd walk-in closet. Gleaming hardwood and tile floors throughout. Tucked-away laundry and utility area. Tankless water heater. Solid house, top to bottom, with a metal roof, fiber cement siding and a Hebel block foundation that provides a tall crawl space with concrete floors and tons of storage/flex space to make your own. Easy-to-maintain backyard yard with a funky planter wall and fencing. Located on a super-private, quiet street with a short walk or drive to all things ATHENS.
Location
State GA
County Clarke
Rooms
Basement Concrete, Crawl Space, Exterior Entry, Partial
Main Level Bedrooms 3
Interior
Interior Features Vaulted Ceiling(s), High Ceilings, Double Vanity, Separate Shower, Tile Bath, Walk-In Closet(s), Master On Main Level, Split Bedroom Plan
Heating Central, Heat Pump
Cooling Electric, Ceiling Fan(s), Central Air, Heat Pump
Flooring Hardwood, Tile
Exterior
Parking Features None, Off Street
Community Features None
Utilities Available Cable Available, Sewer Connected, High Speed Internet, Natural Gas Available, Phone Available
Roof Type Metal
Building
Story One
Sewer Public Sewer
Level or Stories One
Construction Status Resale
Schools
Elementary Schools Chase Street
Middle Schools Clarke
High Schools Clarke Central
Others
Financing Conventional
Read Less

© 2024 Georgia Multiple Listing Service. All Rights Reserved.



