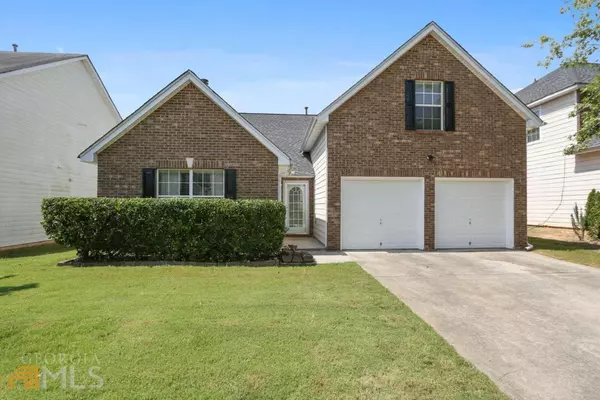For more information regarding the value of a property, please contact us for a free consultation.
4273 Holliday South Fulton, GA 30349
Want to know what your home might be worth? Contact us for a FREE valuation!

Our team is ready to help you sell your home for the highest possible price ASAP
Key Details
Sold Price $320,000
Property Type Single Family Home
Sub Type Single Family Residence
Listing Status Sold
Purchase Type For Sale
Square Footage 1,764 sqft
Price per Sqft $181
Subdivision Cooks Landing
MLS Listing ID 10091175
Sold Date 10/14/22
Style Brick Front,Ranch,Traditional
Bedrooms 4
Full Baths 3
HOA Fees $550
HOA Y/N Yes
Originating Board Georgia MLS 2
Year Built 2006
Annual Tax Amount $1,135
Tax Year 2022
Lot Size 8,276 Sqft
Acres 0.19
Lot Dimensions 8276.4
Property Description
Lovely 4 bedroom/3 full bath home has beautiful new carpeting, a new microwave, black appliances, and the washer/dryer and refrigeratior come with the home. Roof and water heater are five years old. This open floorplan home features a bright and airy split bedroom floor plan, great room with fireplace, formal dining area, large level yard, and kitchen has view to family room, 4th bedroom/ 3rd bath is a private upstairs retreat over garage. Home features stepless entry and level yard both front and rear. Compressor replaced in June 2009. This home is move in ready with an amazing floor plan. Come right away. The seller will make a decision quickly.
Location
State GA
County Fulton
Rooms
Basement None
Dining Room Dining Rm/Living Rm Combo, Separate Room
Interior
Interior Features Double Vanity, Separate Shower, Walk-In Closet(s), Split Bedroom Plan
Heating Natural Gas, Central
Cooling Electric, Central Air
Flooring Carpet, Vinyl
Fireplaces Number 1
Fireplaces Type Family Room, Factory Built, Gas Starter
Fireplace Yes
Appliance Dishwasher, Microwave, Oven/Range (Combo), Refrigerator
Laundry Mud Room
Exterior
Parking Features Attached, Garage Door Opener, Garage, Kitchen Level
Garage Spaces 2.0
Fence Other
Community Features Clubhouse, Playground, Pool, Sidewalks, Street Lights
Utilities Available Cable Available, Sewer Connected, Electricity Available, High Speed Internet, Natural Gas Available, Water Available
Waterfront Description No Dock Or Boathouse
View Y/N No
Roof Type Composition
Total Parking Spaces 2
Garage Yes
Private Pool No
Building
Lot Description Level
Faces From I-285 south, take Camp Creek exit, make rt on Camp Creek. Turn rt on Butner Rd, Left on Stonewall Tell, Rt on E Stubbs, Lft on Butternut pl, Lft on Dekeon Dr, Left on Holliday Rd, Home on Left
Foundation Slab
Sewer Public Sewer
Water Public
Structure Type Concrete,Brick
New Construction No
Schools
Elementary Schools Cliftondale
Middle Schools Renaissance
High Schools Langston Hughes
Others
HOA Fee Include Insurance,Facilities Fee,Management Fee,Other,Swimming
Tax ID 09F410001641956
Security Features Security System,Smoke Detector(s)
Acceptable Financing Cash, Conventional, FHA, VA Loan
Listing Terms Cash, Conventional, FHA, VA Loan
Special Listing Condition Resale
Read Less

© 2025 Georgia Multiple Listing Service. All Rights Reserved.



