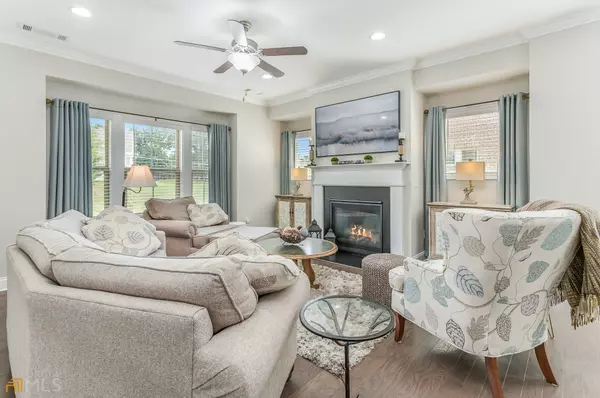For more information regarding the value of a property, please contact us for a free consultation.
1453 Edgebrook Atlanta, GA 30329
Want to know what your home might be worth? Contact us for a FREE valuation!

Our team is ready to help you sell your home for the highest possible price ASAP
Key Details
Sold Price $557,000
Property Type Townhouse
Sub Type Townhouse
Listing Status Sold
Purchase Type For Sale
Square Footage 2,495 sqft
Price per Sqft $223
Subdivision Enclave At Druid Hills
MLS Listing ID 10086583
Sold Date 10/11/22
Style Brick 3 Side
Bedrooms 3
Full Baths 3
Half Baths 1
HOA Fees $250
HOA Y/N Yes
Originating Board Georgia MLS 2
Year Built 2018
Annual Tax Amount $5,744
Tax Year 2022
Lot Size 1,655 Sqft
Acres 0.038
Lot Dimensions 1655.28
Property Description
This is the one you have been waiting for! Beautiful, like new, 3 bedroom, 3 1/2 bath townhome right in the heart of it all! This end unit offers so many features: radiant sunlight on all 3 levels, a spacious family room with fireplace, gourmet kitchen with white cabinets, granite countertops, stainless appliances and a large breakfast island, a sunroom off of the kitchen perfect for a breakfast nook or sitting area, a private office space on the main level with french doors, a sizable deck, 2 owner's suites upstairs with dual vanities and stand up showers, primary suite has dual closets, tray ceiling, and an extended retreat room perfect for relaxation or an exercise area, the terrace level has a flex room with it's own full bath, 2 car garage that can fit 2 SUVs and the entire home has home automation perks as well! All of this AND it is just minutes from the new Children's Healthcare of Atlanta, Emory, CDC, I-85 and more! Don't miss out on this perfect, better than new, townhome!
Location
State GA
County Dekalb
Rooms
Basement Finished Bath, Daylight, Finished
Dining Room Separate Room
Interior
Interior Features Tray Ceiling(s), High Ceilings, Double Vanity, Walk-In Closet(s), Roommate Plan
Heating Central
Cooling Ceiling Fan(s), Central Air
Flooring Hardwood, Tile, Carpet
Fireplaces Type Living Room, Gas Starter, Gas Log
Fireplace Yes
Appliance Dishwasher, Disposal, Microwave, Refrigerator
Laundry In Hall, Upper Level
Exterior
Exterior Feature Balcony
Parking Features Garage, Side/Rear Entrance
Garage Spaces 2.0
Community Features Near Public Transport, Near Shopping
Utilities Available Underground Utilities, Cable Available, Electricity Available, Natural Gas Available, Phone Available, Sewer Available, Water Available
View Y/N No
Roof Type Composition
Total Parking Spaces 2
Garage Yes
Private Pool No
Building
Lot Description Level
Faces I-85 N take exit 89, Turn Right on N. Druid Hills. Community is 1 mile down on the left. GPS also works great.
Foundation Slab
Sewer Public Sewer
Water Public
Structure Type Brick
New Construction No
Schools
Elementary Schools Sagamore Hills
Middle Schools Henderson
High Schools Lakeside
Others
HOA Fee Include Insurance,Maintenance Structure,Maintenance Grounds,Pest Control,Reserve Fund
Tax ID 18 151 01 160
Security Features Smoke Detector(s)
Acceptable Financing Cash, Conventional
Listing Terms Cash, Conventional
Special Listing Condition Resale
Read Less

© 2025 Georgia Multiple Listing Service. All Rights Reserved.



