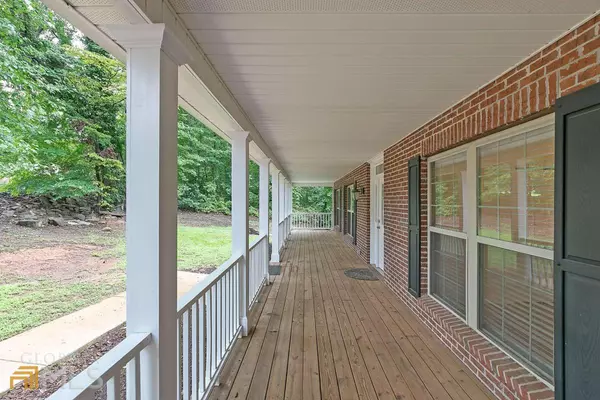Bought with JweithersRealty, LLC
For more information regarding the value of a property, please contact us for a free consultation.
2946 Stone RD East Point, GA 30344
Want to know what your home might be worth? Contact us for a FREE valuation!

Our team is ready to help you sell your home for the highest possible price ASAP
Key Details
Sold Price $330,600
Property Type Single Family Home
Sub Type Single Family Residence
Listing Status Sold
Purchase Type For Sale
Square Footage 2,155 sqft
Price per Sqft $153
MLS Listing ID 10084150
Sold Date 09/30/22
Style Brick 3 Side,Traditional
Bedrooms 5
Full Baths 3
Construction Status Resale
HOA Y/N No
Year Built 2005
Annual Tax Amount $2,848
Tax Year 2021
Lot Size 0.354 Acres
Property Description
Spacious 3 sided brick home with an inviting rocking chair front porch. Home features a large living room, high ceilings and hardwood floors though out. The open kitchen features stainless steel appliances, tile floors, pantry and island and room for the dining table. The main level owner suite features a walk-in closet and private bath with double vanity, soaking tub and separate shower. There are 3 guest bedrooms on the main level and a full hallway bath. The laundry closet is on this level. Upstairs there is a second owner suite with walk-in closet and private bath with tile floor and a shower. There is an upstairs bonus room which would be great for a home office or rec room. There is a deck off the back of the home overlooking the wooded lot. Lots of driveway parking for at least 3 cars or more. Convenient to shopping, schools, interstates and the airport.
Location
State GA
County Fulton
Rooms
Basement Crawl Space
Main Level Bedrooms 4
Interior
Interior Features High Ceilings, Double Vanity, Separate Shower, Tile Bath, Walk-In Closet(s), Master On Main Level, Split Bedroom Plan
Heating Electric, Central, Heat Pump, Zoned
Cooling Electric, Central Air
Flooring Hardwood, Tile
Exterior
Parking Features Kitchen Level
Garage Spaces 3.0
Community Features Park, Sidewalks, Street Lights, Walk To Schools, Walk To Shopping
Utilities Available Electricity Available, Sewer Available, Water Available
Roof Type Composition
Building
Story Two
Sewer Public Sewer
Level or Stories Two
Construction Status Resale
Schools
Elementary Schools Hillard
Middle Schools Woodland
High Schools Tri Cities
Others
Acceptable Financing Cash, Conventional, FHA, VA Loan
Listing Terms Cash, Conventional, FHA, VA Loan
Read Less

© 2025 Georgia Multiple Listing Service. All Rights Reserved.



