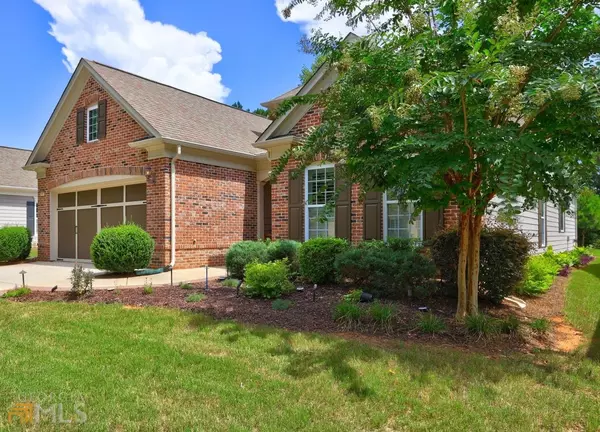For more information regarding the value of a property, please contact us for a free consultation.
447 Beacon Griffin, GA 30223
Want to know what your home might be worth? Contact us for a FREE valuation!

Our team is ready to help you sell your home for the highest possible price ASAP
Key Details
Sold Price $450,000
Property Type Single Family Home
Sub Type Single Family Residence
Listing Status Sold
Purchase Type For Sale
Square Footage 2,046 sqft
Price per Sqft $219
Subdivision Sun City Peachtree
MLS Listing ID 20064152
Sold Date 09/28/22
Style Ranch
Bedrooms 3
Full Baths 2
HOA Fees $2,736
HOA Y/N Yes
Originating Board Georgia MLS 2
Year Built 2008
Annual Tax Amount $3,958
Tax Year 2022
Lot Size 6,098 Sqft
Acres 0.14
Lot Dimensions 6098.4
Property Description
JUST LISTED! BRICK 3 BEDROOM, 2 BATH, OFFICE, SUNROOM PREMIUM GOLF COURSE WOODED LOT OVERLOOKING POND. FEATURES A CUSTOM STONE FENCED ENCLOSURE WITH GAS GRILL AREA AND QUAINT COURTYARD. GORGEOUS LANDSCAPING SHOWING SUN CITY @ IT'S BEST, LOCATION LOCATION! CUSTOM WOOD COFFERED CEILINGS, CUSTOM CROWN MOLDING , REDESIGNED KITCHEN WITH TONS OF UPGRADES. 4 FT EXTENDED GARAGE, THIS HOME IS STUNNING AND WILL CHECK SO MANY BOXES FOR EVEN THE PICKEST OF BUYERS! MORE INFORMATION COMING SOON BUT DON'T HESTITATE MAKE AN APPOINTMENT NOW! PROFESSIONAL PHOTOS COMING SOON :)
Location
State GA
County Spalding
Rooms
Basement None
Dining Room Seats 12+, Dining Rm/Living Rm Combo
Interior
Interior Features Bookcases, Tray Ceiling(s), Double Vanity, Entrance Foyer, Soaking Tub, Separate Shower, Tile Bath, Walk-In Closet(s), Master On Main Level, Split Bedroom Plan
Heating Natural Gas, Central
Cooling Electric, Ceiling Fan(s), Central Air
Flooring Hardwood, Tile, Carpet
Fireplaces Number 1
Fireplaces Type Family Room, Factory Built, Gas Starter, Gas Log
Fireplace Yes
Appliance Gas Water Heater, Dishwasher, Disposal, Microwave, Oven/Range (Combo), Refrigerator, Stainless Steel Appliance(s)
Laundry In Kitchen
Exterior
Exterior Feature Gas Grill, Sprinkler System
Parking Features Attached, Garage Door Opener, Garage, Kitchen Level, Storage
Garage Spaces 2.0
Fence Fenced, Back Yard
Community Features Boat/Camper/Van Prkg, Clubhouse, Gated, Golf, Park, Fitness Center, Playground, Pool, Retirement Community, Sidewalks, Street Lights, Tennis Court(s)
Utilities Available Underground Utilities, Cable Available, Sewer Connected, Electricity Available, High Speed Internet, Natural Gas Available, Phone Available, Sewer Available, Water Available
Waterfront Description Pond
View Y/N No
Roof Type Composition
Total Parking Spaces 2
Garage Yes
Private Pool No
Building
Lot Description Level, Private
Faces TAKE I-75 S TO EXIT 218 TAKE RIGHT ONTO HWY 20 TO LEFT ONTO ROCKY CREEK RD. FOLLOW TO SCP ENTER @ENTRANCE GO 2 STOPS TO DEL WEBB BLVD. FOLLOW TO SPRING FOREST MAKE RIGHT. TAKE A LEFT ONTO FANFARE THE LEFT ON BEACON.
Foundation Slab
Sewer Public Sewer
Water Public
Structure Type Concrete,Brick
New Construction No
Schools
Elementary Schools Jordan Hill Road
Middle Schools Kennedy Road
High Schools Spalding
Others
HOA Fee Include Facilities Fee,Trash,Maintenance Grounds,Management Fee,Security,Swimming,Tennis
Tax ID 303 01023
Security Features Security System,Smoke Detector(s),Gated Community
Acceptable Financing Cash, Conventional, FHA, VA Loan
Listing Terms Cash, Conventional, FHA, VA Loan
Special Listing Condition Resale
Read Less

© 2025 Georgia Multiple Listing Service. All Rights Reserved.



