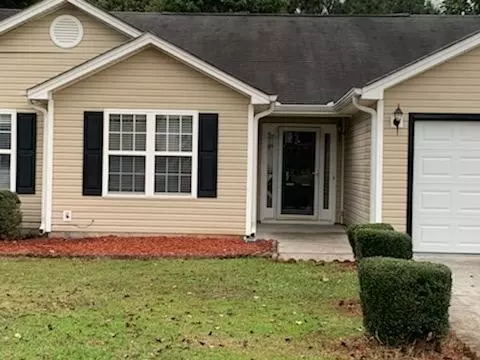For more information regarding the value of a property, please contact us for a free consultation.
141 Ashland Creek Lawrenceville, GA 30045
Want to know what your home might be worth? Contact us for a FREE valuation!

Our team is ready to help you sell your home for the highest possible price ASAP
Key Details
Sold Price $310,000
Property Type Single Family Home
Sub Type Single Family Residence
Listing Status Sold
Purchase Type For Sale
Square Footage 1,500 sqft
Price per Sqft $206
Subdivision Ashland Park
MLS Listing ID 9062804
Sold Date 11/29/21
Style Ranch,Traditional
Bedrooms 3
Full Baths 2
HOA Fees $100
HOA Y/N Yes
Originating Board Georgia MLS 2
Year Built 2001
Annual Tax Amount $3,023
Tax Year 2020
Lot Size 9,147 Sqft
Acres 0.21
Lot Dimensions 9147.6
Property Description
Don't miss this amazing, stunning, move-in ready, 3 bedroom, 2 bath home located in the sought after, family-friendly, Ashland Park subdivision. This lovely house is completely renovated and is move in ready. It features new interior paint, new flooring throughout, new light fixtures, new gorgeous countertops, new tile backsplash, new HVAC, oversized bedrooms, walk in closets, double vanities, and a large, private fenced-in backyard. Rare to find ranch home in quiet, well-established neighborhood. Close to downtown Lawrenceville and convenient to schools, shopping, everything! HOA is only $100 a year. Hurry, home will not last long. Don't miss this one!
Location
State GA
County Gwinnett
Rooms
Basement None
Dining Room Separate Room
Interior
Interior Features Vaulted Ceiling(s), High Ceilings, Separate Shower, Walk-In Closet(s), Master On Main Level
Heating Natural Gas, Central
Cooling Electric, Ceiling Fan(s), Central Air
Flooring Laminate
Fireplaces Number 1
Fireplace Yes
Appliance Dryer, Washer, Cooktop, Dishwasher, Oven/Range (Combo), Refrigerator
Exterior
Parking Features Garage Door Opener
Garage Spaces 2.0
View Y/N No
Total Parking Spaces 2
Garage Yes
Private Pool No
Building
Lot Description Level
Faces 85N TO 316E, RT ON CEDAR RD, RT ON HWY 29, LT ON SWEETGUM, RT ON SPRINGLAKE RD, RT ON ASHLAND MANOR DR, RT ON ASHLAND PARK CT, LT ON ASHLAND CREEK CT
Foundation Slab
Water Public
Structure Type Steel Siding
New Construction No
Schools
Elementary Schools Jenkins
Middle Schools Jordan
High Schools Central
Others
HOA Fee Include Management Fee
Tax ID R5206 189
Acceptable Financing 1031 Exchange, Cash, Conventional, FHA, VA Loan
Listing Terms 1031 Exchange, Cash, Conventional, FHA, VA Loan
Special Listing Condition Updated/Remodeled, Resale
Read Less

© 2025 Georgia Multiple Listing Service. All Rights Reserved.



