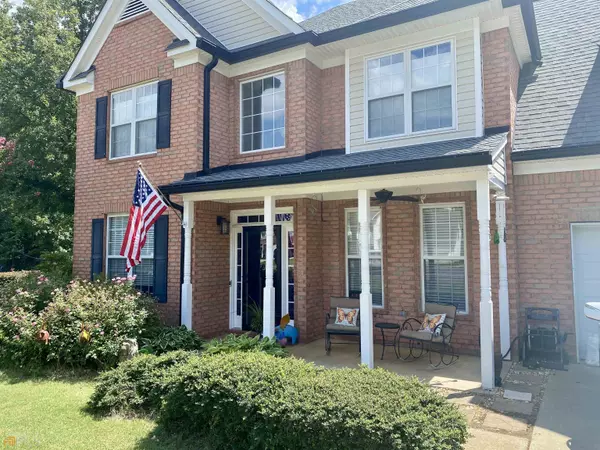Bought with Vincent Truong • Keller Williams Realty Atl. Partners
For more information regarding the value of a property, please contact us for a free consultation.
315 Dalston WAY Peachtree City, GA 30269
Want to know what your home might be worth? Contact us for a FREE valuation!

Our team is ready to help you sell your home for the highest possible price ASAP
Key Details
Sold Price $499,900
Property Type Single Family Home
Sub Type Single Family Residence
Listing Status Sold
Purchase Type For Sale
Square Footage 2,508 sqft
Price per Sqft $199
Subdivision Ardenlee
MLS Listing ID 20062190
Sold Date 09/09/22
Style Traditional
Bedrooms 5
Full Baths 2
Half Baths 1
Construction Status Resale
HOA Fees $350
HOA Y/N Yes
Year Built 1996
Annual Tax Amount $4,238
Tax Year 2021
Lot Size 0.370 Acres
Property Description
Beautiful well maintained home on private cul de sac lot in desirable Ardenlee subdivision. This is probably the best lot in the neighborhood. This home features a two story foyer, formal living and dining rooms, family room with built-in entertainment center with surround sound, large breakfast room with bay window. The NEW kitchen features extra tall cabinets, extra cabinets, granite countertops, double ovens, Bosch dishwasher, tile floors and new induction cooktop. Laundry room off the kitchen with gas and electric for the dryer. Powder room. Upstairs there are 5 bedrooms, one is a huge bonus room. Lovely master with trey ceiling. Master bath with Heated Floors, corner whirlpool tub, separate shower, dual vanities and a huge walk in closet with storage. The HVAC system includes UV lights and programmable thermostats. Ceiling fans in all bedrooms. Whole house ventilation fan. Side golf cart garage. Wifi enabled garage door openers. Storage shed. Irrigation system. Convenient location, close to everything that Peachtree City has to offer. Easy access to I85. Playground in the neighborhood by the golf cart path. This is a must see home.
Location
State GA
County Fayette
Rooms
Basement None
Interior
Interior Features Attic Expandable, Tray Ceiling(s), High Ceilings, Double Vanity, Pulldown Attic Stairs, Separate Shower, Walk-In Closet(s), Whirlpool Bath
Heating Central
Cooling Central Air
Flooring Hardwood, Tile, Carpet
Exterior
Parking Features Garage, Kitchen Level, Guest
Garage Spaces 2.0
Community Features Playground
Utilities Available Underground Utilities, Cable Available, Sewer Connected, High Speed Internet, Phone Available
Roof Type Composition
Building
Story Two
Foundation Slab
Sewer Public Sewer
Level or Stories Two
Construction Status Resale
Schools
Elementary Schools Crabapple
Middle Schools Booth
High Schools Mcintosh
Others
Financing Conventional
Read Less

© 2024 Georgia Multiple Listing Service. All Rights Reserved.



