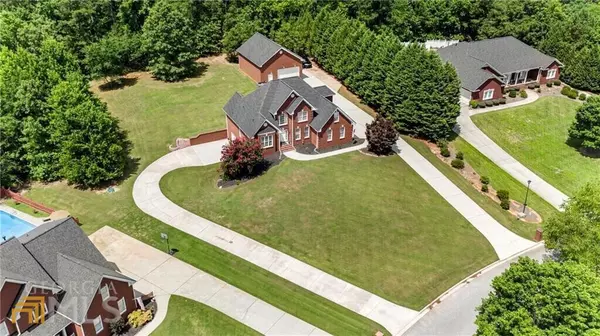Bought with Clara Rodriguez • Sanders Team Realty
For more information regarding the value of a property, please contact us for a free consultation.
565 Harold Gower LN NE Loganville, GA 30052
Want to know what your home might be worth? Contact us for a FREE valuation!

Our team is ready to help you sell your home for the highest possible price ASAP
Key Details
Sold Price $570,000
Property Type Single Family Home
Sub Type Single Family Residence
Listing Status Sold
Purchase Type For Sale
Square Footage 2,621 sqft
Price per Sqft $217
Subdivision Windward Estates
MLS Listing ID 10080152
Sold Date 09/09/22
Style Brick 4 Side,Bungalow/Cottage,European,Traditional
Bedrooms 4
Full Baths 2
Half Baths 1
Construction Status Resale
HOA Y/N No
Year Built 2000
Annual Tax Amount $4,122
Tax Year 2021
Lot Size 1.320 Acres
Property Description
Must see this 4-side brick, custom built home on a 1.3-acre estate cul-de-sac wooded lot with an 8-car garage** full basement with boat door, original owner** 12 custom brick homes with one +/- acre lot in this subdivision** This home is an open floor plan with a two-story foyer, hardwoods, and natural light throughout .Vaulted great room with a brick fireplace and gas logs**Formal dining room. 4 bedroom 2 and bath **Kitchen has cabinets galore with an open floorplan! Large center island allows for 8 barstools*** Large walk-in laundry room on the main with a mud sink***Luxurious oversized master suite on the main ,sitting area with tray ceilings*** large master bath includes double sinks, walk-in shower, tile floors, and a jetted whirlpool tub**** Includes two walk-in closets*****Second level offers three generous sized bedrooms private tiled bath and two separate sinks******Custom built additional detached 30x40 15ft high 4 side brick garage THE PERFECT WORKSHOP OR MANCAVE, allows for 3 automotive lifts and 8 car parking. RV and boat parking, second driveway leading to private entry basement*********Oversized backyard patio deck is perfect for entertaining accompanied by maturely landscaped greenery in the front and backyard. **UPGRADES and ADDITIONAL FEATURES*** newer roof***2 HVAC*** hot water heater***TWO SEPTIC TANKS, full basement stubbed for bath with ready to be finished for an in-law suite or game room and sprinkler systems in the front and side yard. This home is conveniently located near shopping centers, parks, and schools.
Location
State GA
County Walton
Rooms
Basement Bath/Stubbed, Boat Door, Concrete, Daylight, Interior Entry, Exterior Entry, Full
Main Level Bedrooms 1
Interior
Interior Features Tray Ceiling(s), Vaulted Ceiling(s), High Ceilings, Double Vanity, Two Story Foyer, Other, Rear Stairs, Separate Shower, Tile Bath, Walk-In Closet(s), Whirlpool Bath, In-Law Floorplan, Master On Main Level
Heating Central, Forced Air, Zoned, Dual
Cooling Ceiling Fan(s), Central Air, Zoned, Dual
Flooring Hardwood, Tile
Fireplaces Number 1
Fireplaces Type Family Room, Factory Built, Gas Starter, Gas Log
Exterior
Exterior Feature Balcony, Veranda
Parking Features Attached, Garage Door Opener, Detached, Garage, Kitchen Level, RV/Boat Parking, Side/Rear Entrance, Storage, Guest
Garage Spaces 4.0
Community Features None
Utilities Available Cable Available, Electricity Available, High Speed Internet, Natural Gas Available, Phone Available, Water Available
View Seasonal View
Roof Type Composition
Building
Story Two
Sewer Septic Tank
Level or Stories Two
Structure Type Balcony,Veranda
Construction Status Resale
Schools
Elementary Schools Youth
Middle Schools Youth Middle
High Schools Walnut Grove
Others
Financing Other
Read Less

© 2024 Georgia Multiple Listing Service. All Rights Reserved.



