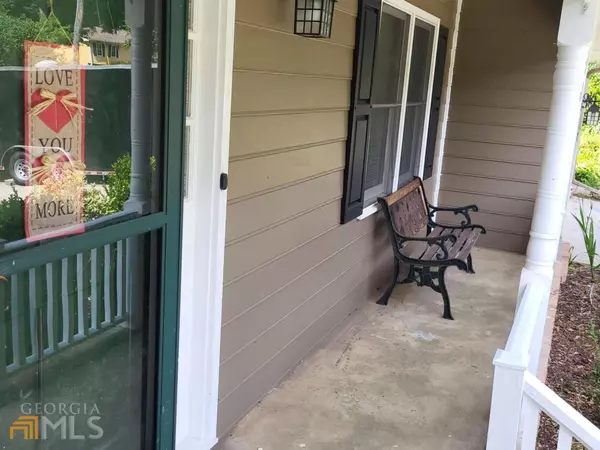For more information regarding the value of a property, please contact us for a free consultation.
1388 Fairfield Lilburn, GA 30047
Want to know what your home might be worth? Contact us for a FREE valuation!

Our team is ready to help you sell your home for the highest possible price ASAP
Key Details
Sold Price $390,000
Property Type Single Family Home
Sub Type Single Family Residence
Listing Status Sold
Purchase Type For Sale
Square Footage 2,204 sqft
Price per Sqft $176
Subdivision Manchester
MLS Listing ID 10070432
Sold Date 08/26/22
Style Traditional
Bedrooms 5
Full Baths 3
HOA Y/N No
Originating Board Georgia MLS 2
Year Built 1980
Annual Tax Amount $2,800
Tax Year 2021
Lot Size 0.440 Acres
Acres 0.44
Lot Dimensions 19166.4
Property Description
Great Home in Brookwood Dist. LOOK AT THE NEW FEATURES New hardwood throughout most of house, Renovated master bathroom with custom tile work, Renovated hall bathroom, All windows replaced with double pain tilt-in sashes, New insulated garage door, Custom front porch railing, Added carriage lights on each side of garage door, UV light in main HVAC unit supply duct, New architectural shingle roof with lifetime vent boots and ridge vent, Renovated bathroom above garage with custom tile work and cabinetry, Added can lights in family room and kitchen including dimmers, Added separate switches for light and fans in each bedroom, Added bath fans in each bathroom, 8x12 custom shed - color and siding matching house, Added two rooms above bedroom side of house, Subflooring with micro lams, attic access behind the built in bookshelves, Custom stairway with oak steps, handrail and metal balusters, Custom book shelf incorporated into stair wall, Office space under stairs with built in cherry desk surface, Raised panel finish on side of stairs including hidden storage area behind panel and two drawers under first stair step, Covered area outside of back door leading out to deck, Stone patio at bottom of deck stairs, Fire pit stone, New sidewalk in front with landscape bed, Septic system pumped every 3 to 5 years, Installed larger water heater, Wired for AT&T fiber and Comcast cable internet, Specific HVAC (heat pump) units for both upper levels of house; they keep the rooms on each side climate controlled throughout the year. Tile in breakfast nook area by back door and in laundry room Updated 6/29/22, Renovated laundry room in 2021 - added 2 built-in desks and cubby storage system, customized barn door and usable shelving space/cabinets in laundry room, Renovated kitchen in 2018 providing an "L" corner in the kitchen. Replaced cabinets with oak including hidden corner cabinet, New over range microwave, New Bosch dishwasher, Custom closet organizers in all bedroom closets, Replaced deck boards April 2022 with new pressure treated boards, Main HVAC system inspected and serviced April 2022, All rooms and halls repainted Dec. 2021 -June 2022, Installed GFCI outlets in bathrooms, kitchen and outside receptacles. THIS IS REALLY A GREAT HOME AND A "MUST SEE".
Location
State GA
County Gwinnett
Rooms
Other Rooms Shed(s)
Basement Crawl Space, Exterior Entry
Dining Room Seats 12+
Interior
Interior Features Bookcases, Vaulted Ceiling(s), Beamed Ceilings, Rear Stairs, Tile Bath, Walk-In Closet(s), Master On Main Level
Heating Natural Gas, Central, Forced Air, Zoned
Cooling Electric, Ceiling Fan(s), Central Air, Zoned
Flooring Hardwood, Tile
Fireplaces Number 1
Fireplaces Type Living Room
Equipment Electric Air Filter
Fireplace Yes
Appliance Gas Water Heater, Dishwasher, Microwave
Laundry Mud Room
Exterior
Parking Features Garage Door Opener, Garage, Kitchen Level, Parking Pad
Garage Spaces 4.0
Community Features None
Utilities Available Cable Available, Electricity Available, Natural Gas Available
View Y/N No
Roof Type Composition
Total Parking Spaces 4
Garage Yes
Private Pool No
Building
Lot Description Sloped
Faces From Five forks go southeast on Martin Nash to right on Fairfield to house on right. From Hwy 78 go north on Hewitt to left on Martin Nash to left on Fairfield to house on right.
Foundation Block
Sewer Septic Tank
Water Public
Structure Type Other
New Construction No
Schools
Elementary Schools Head
Middle Schools Five Forks
High Schools Brookwood
Others
HOA Fee Include None
Tax ID R6085 036
Security Features Smoke Detector(s)
Acceptable Financing Cash, Conventional, FHA
Listing Terms Cash, Conventional, FHA
Special Listing Condition Resale
Read Less

© 2025 Georgia Multiple Listing Service. All Rights Reserved.



