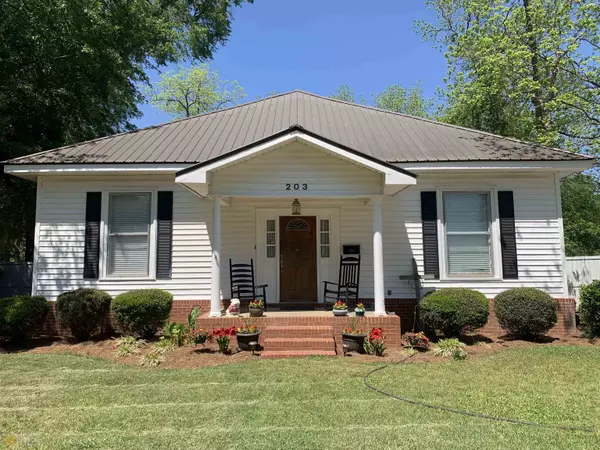For more information regarding the value of a property, please contact us for a free consultation.
203 East Mccarty St Sandersville, GA 31082
Want to know what your home might be worth? Contact us for a FREE valuation!

Our team is ready to help you sell your home for the highest possible price ASAP
Key Details
Sold Price $247,500
Property Type Single Family Home
Sub Type Single Family Residence
Listing Status Sold
Purchase Type For Sale
Square Footage 3,038 sqft
Price per Sqft $81
MLS Listing ID 20020064
Sold Date 08/17/22
Style Traditional
Bedrooms 4
Full Baths 2
Half Baths 1
HOA Y/N No
Originating Board Georgia MLS 2
Year Built 1910
Annual Tax Amount $2,173
Tax Year 2020
Lot Size 0.320 Acres
Acres 0.32
Lot Dimensions 13939.2
Property Description
Charm, elegance, and character galore! Built in 1910, this historic treasure is nestled within walking distance of downtown Sandersville. Brick foundation and vinyl siding on four sides. It offers four bedrooms, 2 1/2 baths, bonus room, country kitchen, formal dining room with wainscoting, crown molding throughout, beautifully crafted doorways, family room with cozy gas log fireplace, and a mud room/laundry room off of rear entry. Original windows, ceilings, and fireplaces throughout home. Possibilities are endless for use of rooms. Creations could consist of a craft room, study, library, nursery, play room, office, man cave, game room, keeping room, etc. Updated and spacious bathrooms give comfort and beauty for modern day living along with original architecture to compliment. Master bath has dual head shower, tile, soaking tub, double vanity, and beautiful stained glass window on outer wall. Hardwood floors throughout, carpet in bedrooms, and tile in master bath. 11 ft original ceilings and 7 ft double pane windows. Back yard is fenced with wooden privacy fence and gate. Yard is landscaped with sod in front. Garage is located in back with workshop area. Located conveniently to Brentwood School. Come make this beautiful home part of your story! (Owners prefer 10-2 midday showings) Schedule through Showing Time or contact listing agent for questions.
Location
State GA
County Washington
Rooms
Other Rooms Workshop, Garage(s)
Basement Crawl Space
Interior
Interior Features Bookcases, High Ceilings, Double Vanity, Soaking Tub, Separate Shower, Tile Bath, Master On Main Level
Heating Natural Gas, Central
Cooling Electric, Ceiling Fan(s), Central Air
Flooring Hardwood, Tile, Carpet, Vinyl
Fireplaces Number 1
Fireplaces Type Family Room, Gas Log
Fireplace Yes
Appliance Gas Water Heater, Cooktop, Dishwasher, Ice Maker, Oven, Refrigerator
Laundry Mud Room
Exterior
Parking Features Parking Pad
Fence Fenced, Back Yard, Privacy, Wood
Community Features None
Utilities Available Underground Utilities, Cable Available, Sewer Connected, Electricity Available, High Speed Internet, Natural Gas Available, Phone Available, Water Available
View Y/N No
Roof Type Metal
Garage Yes
Private Pool No
Building
Lot Description City Lot
Faces follow GPS
Sewer Public Sewer
Water Public
Structure Type Brick,Vinyl Siding
New Construction No
Schools
Elementary Schools Ridge Road Prrmary/Elementary
Middle Schools T J Elder
High Schools Washington County
Others
HOA Fee Include None
Tax ID S18 109
Acceptable Financing Cash, Conventional, FHA, VA Loan
Listing Terms Cash, Conventional, FHA, VA Loan
Special Listing Condition Resale
Read Less

© 2025 Georgia Multiple Listing Service. All Rights Reserved.



