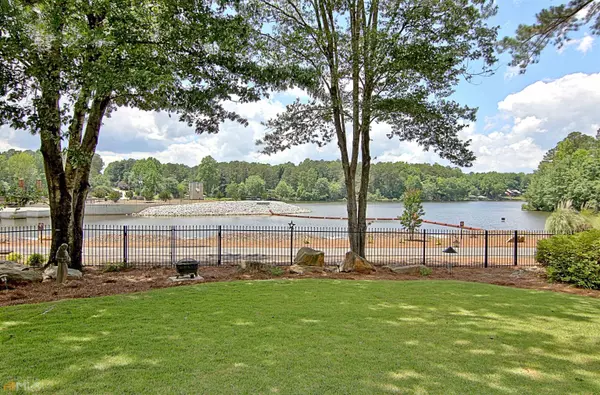Bought with Janice Mason
For more information regarding the value of a property, please contact us for a free consultation.
604 Lakewood LN Peachtree City, GA 30269
Want to know what your home might be worth? Contact us for a FREE valuation!

Our team is ready to help you sell your home for the highest possible price ASAP
Key Details
Sold Price $675,000
Property Type Single Family Home
Sub Type Single Family Residence
Listing Status Sold
Purchase Type For Sale
Square Footage 2,557 sqft
Price per Sqft $263
Subdivision Lakewood
MLS Listing ID 20048727
Sold Date 08/02/22
Style Ranch
Bedrooms 3
Full Baths 2
Half Baths 1
Construction Status Resale
HOA Y/N No
Year Built 1991
Annual Tax Amount $5,698
Tax Year 2021
Lot Size 0.450 Acres
Property Description
Watch the sunset from the expansive deck of this unique ranch with unobstructed views of Lake Peachtree. Light and bright, this home has a master-on-main, 2 additional bedrooms separated by a spacious Jack-&-Jill bath, and a flex room/4th bedroom off the garage hallway. It boasts a large formal living room with lake views, separate dining room; roomy eat-in kitchen with new cabinets that opens on to a cozy family room with built-in cabinets, undermount lighting, and a marble surround fireplace. Spray Foam insulation was recently applied to the enormous walk-up attic enabling moderate temperatures for great storage. It also may be finished for future bedroom, bonus, bath & balcony. Multiple hall closets and an additional walk-in pantry provides added storage. This floorplan flows for great entertaining. Beautifully kept lawn is fenced in back. Level cul-de-sac lot. Centrally located in the heart of Peachtree City. Walk, bike, or golf cart to schools; shopping; The Fred Amphitheater; Senior Center; gym; BMX track; parks; and nature trails. One of a kind! Please use Showing Time to schedule appointments or text Dina at 770 363-7072
Location
State GA
County Fayette
Rooms
Basement None
Main Level Bedrooms 3
Interior
Interior Features Attic Expandable, Bookcases, Vaulted Ceiling(s), High Ceilings, Double Vanity, Rear Stairs, Separate Shower, Tile Bath, Walk-In Closet(s), Master On Main Level
Heating Natural Gas, Central, Zoned
Cooling Electric, Ceiling Fan(s), Central Air, Attic Fan
Flooring Hardwood, Tile, Carpet, Vinyl
Fireplaces Number 1
Fireplaces Type Family Room, Gas Starter, Gas Log
Exterior
Exterior Feature Garden, Gas Grill, Veranda
Parking Features Attached, Garage Door Opener, Garage, Kitchen Level, Side/Rear Entrance
Fence Back Yard
Community Features Street Lights, Walk To Schools, Walk To Shopping
Utilities Available Underground Utilities, Cable Available, Sewer Connected, Electricity Available, High Speed Internet, Natural Gas Available
Waterfront Description Lake
View Lake
Roof Type Composition
Building
Story One
Foundation Slab
Sewer Public Sewer
Level or Stories One
Structure Type Garden,Gas Grill,Veranda
Construction Status Resale
Schools
Elementary Schools Huddleston
Middle Schools Booth
High Schools Mcintosh
Others
Acceptable Financing Cash, Conventional
Listing Terms Cash, Conventional
Financing Cash
Special Listing Condition Agent/Seller Relationship, Estate Owned
Read Less

© 2025 Georgia Multiple Listing Service. All Rights Reserved.



