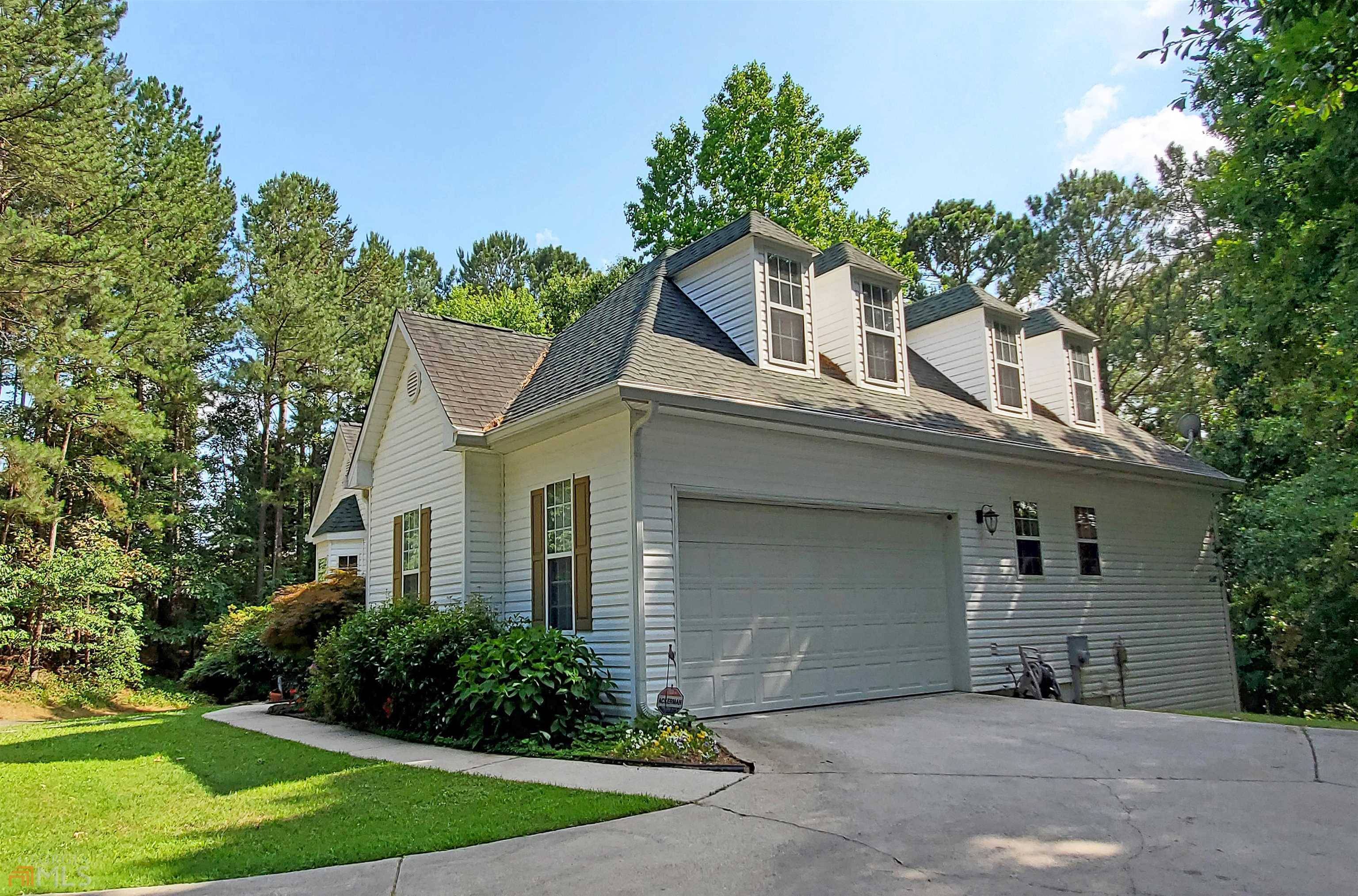For more information regarding the value of a property, please contact us for a free consultation.
1547 Ewing Chapel RD Dacula, GA 30019
Want to know what your home might be worth? Contact us for a FREE valuation!

Our team is ready to help you sell your home for the highest possible price ASAP
Key Details
Sold Price $649,900
Property Type Single Family Home
Sub Type Single Family Residence
Listing Status Sold
Purchase Type For Sale
Square Footage 6,039 sqft
Price per Sqft $107
MLS Listing ID 10060892
Sold Date 07/29/22
Style Stone Frame,Bungalow/Cottage,Cape Cod,Ranch
Bedrooms 6
Full Baths 4
Half Baths 1
HOA Y/N No
Year Built 2000
Annual Tax Amount $5,747
Tax Year 2021
Lot Size 5.000 Acres
Acres 5.0
Lot Dimensions 5
Property Sub-Type Single Family Residence
Source Georgia MLS 2
Property Description
Look no further, you have found the perfect home for your family with space and privacy! Situated on 5 acres with a long picturesque drive, your eyes will behold this spacious 6 bedroom/4.5 bath home that offers complete privacy and features newly renovated chef's kitchen with all the bells and whistles and custom Italian stone counter tops. Spacious floor plan offers an airy two-story foyer, separate formal dining room and private home office on the main floor, and welcoming family room with fireplace that opens to eat-in kitchen. All bedrooms are spacious - it is the perfect floor plan if you need an in-law suite or nanny quarters. With special features like pool room, media room, guest quarters with own bath and kitchen, you will thank your lucky stars you found your dream home! Call to see today as this home won't last long in this great school district!
Location
State GA
County Gwinnett
Rooms
Other Rooms Outbuilding, Workshop, Garage(s)
Basement Finished Bath, Concrete, Daylight, Interior Entry, Exterior Entry, Finished, Full
Dining Room Seats 12+, Separate Room
Interior
Interior Features Vaulted Ceiling(s), High Ceilings, Double Vanity, Separate Shower, Walk-In Closet(s), In-Law Floorplan, Master On Main Level, Split Bedroom Plan
Heating Natural Gas, Central
Cooling Ceiling Fan(s), Central Air, Zoned
Flooring Hardwood, Tile
Fireplace No
Appliance Gas Water Heater, Cooktop, Dishwasher, Disposal, Ice Maker, Microwave, Refrigerator, Stainless Steel Appliance(s)
Laundry Other
Exterior
Exterior Feature Garden
Parking Features Garage, Kitchen Level, RV/Boat Parking, Side/Rear Entrance, Storage
Garage Spaces 4.0
Community Features Street Lights, Near Shopping
Utilities Available Underground Utilities, Cable Available, Electricity Available, High Speed Internet, Natural Gas Available, Phone Available, Sewer Available, Water Available
View Y/N No
Roof Type Composition
Total Parking Spaces 4
Garage Yes
Private Pool No
Building
Lot Description Level, Private
Faces Please use GPS.
Sewer Septic Tank, Public Sewer
Water Public
Structure Type Other
New Construction No
Schools
Elementary Schools Alcova
Middle Schools Dacula
High Schools Dacula
Others
HOA Fee Include None
Tax ID R5248 027
Security Features Smoke Detector(s)
Special Listing Condition Resale
Read Less

© 2025 Georgia Multiple Listing Service. All Rights Reserved.



