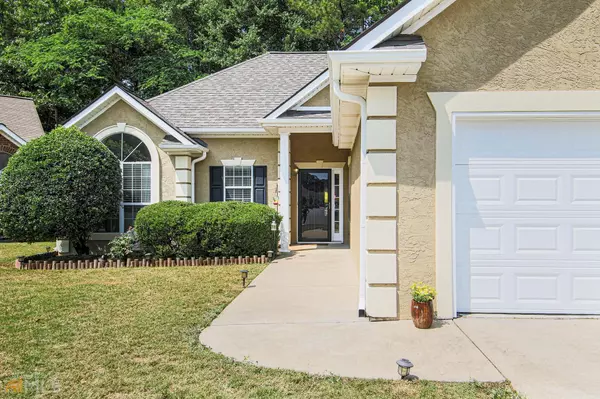For more information regarding the value of a property, please contact us for a free consultation.
431 Rock Creek DR Peachtree City, GA 30269
Want to know what your home might be worth? Contact us for a FREE valuation!

Our team is ready to help you sell your home for the highest possible price ASAP
Key Details
Sold Price $350,000
Property Type Single Family Home
Sub Type Single Family Residence
Listing Status Sold
Purchase Type For Sale
Square Footage 1,270 sqft
Price per Sqft $275
Subdivision Brookfield
MLS Listing ID 20042561
Sold Date 07/25/22
Style Ranch
Bedrooms 3
Full Baths 2
Construction Status Resale
HOA Fees $1,440
HOA Y/N Yes
Year Built 1996
Annual Tax Amount $2,941
Tax Year 2021
Lot Size 6,534 Sqft
Property Description
BEAUTIFULLY renovated Move In Ready Ranch home in the Starrs Mill school district. Situated on a quiet, Private Cul-De-Sac street, this home has many features and upgrades that add to the Brookfield Charm. Featuring High Ceilings, Granite Countertops with travertine backsplash, Stainless Steel Appliances, Updated master Bath, including new tile and a Frameless Shower, New Interior and Exterior Paint, New Roof with extended warranty, New Floors, updated Laundry Room with Storage Space- washer and dryer will remain with the house, and Fenced Backyard. Association fees include yard maintenance, gutter cleaning twice a year, trash and recycling pickup. Location is convenient to schools, shopping, restaurants, and over 100 miles of golf cart paths to explore all that Peachtree City has to offer!!
Location
State GA
County Fayette
Rooms
Basement None
Main Level Bedrooms 3
Interior
Interior Features Double Vanity, Soaking Tub, Separate Shower, Walk-In Closet(s), Master On Main Level, Split Bedroom Plan
Heating Central
Cooling Ceiling Fan(s), Central Air
Flooring Hardwood, Carpet
Fireplaces Number 1
Exterior
Parking Features Attached, Kitchen Level
Community Features Sidewalks, Street Lights
Utilities Available Underground Utilities, Cable Available, Sewer Connected, Electricity Available, Natural Gas Available, Water Available
Roof Type Composition
Building
Story One
Sewer Public Sewer
Level or Stories One
Construction Status Resale
Schools
Elementary Schools Oak Grove
Middle Schools Rising Starr
High Schools Starrs Mill
Others
Financing FHA
Read Less

© 2025 Georgia Multiple Listing Service. All Rights Reserved.



