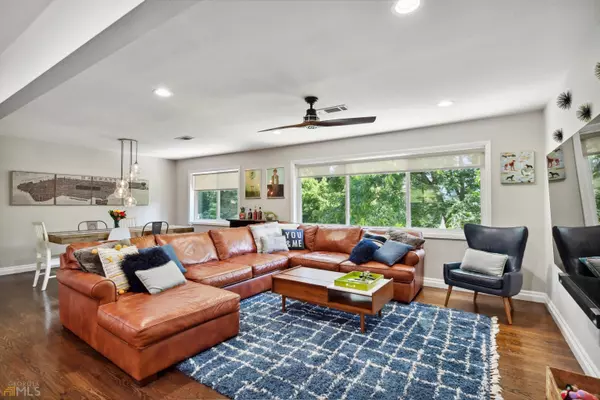For more information regarding the value of a property, please contact us for a free consultation.
1601 Boulderwoods Atlanta, GA 30316
Want to know what your home might be worth? Contact us for a FREE valuation!

Our team is ready to help you sell your home for the highest possible price ASAP
Key Details
Sold Price $476,000
Property Type Single Family Home
Sub Type Single Family Residence
Listing Status Sold
Purchase Type For Sale
Square Footage 3,248 sqft
Price per Sqft $146
Subdivision Boulderwoods
MLS Listing ID 10063187
Sold Date 07/26/22
Style Brick 4 Side,Ranch
Bedrooms 5
Full Baths 3
HOA Y/N No
Originating Board Georgia MLS 2
Year Built 1959
Annual Tax Amount $3,689
Tax Year 2021
Lot Size 0.300 Acres
Acres 0.3
Lot Dimensions 13068
Property Description
Renovated Brick Ranch with Private 2/1 Apartment! A Foyer Entry welcomes you into a Bright, Open Floorplan. Entertain with ease in the Family Room with Picture Window and adjoining Dining Area. Stainless Steel Appliances shine in the Spacious Chef's Kitchen with Granite Countertops, Subway Tile Backsplash, and unique Reclaimed Bowling Alley Island that offers seating for four. Unwind in the Main-Level Owner's Suite with Ensuite Bathroom featuring Custom Tile Shower. Two Additional Bedrooms share a Hall Bathroom with Double Vanity. Downstairs, a Finished Daylight Basement makes the most of every inch with Flexible Bonus Space and Workshop Area. Through a Separate Entrance, a Private 2/1 Apartment with Full Kitchen is perfect for an In-Law Suite or Rental Income! Soak up the sun with an Expansive Backyard with Storage Shed and Easy Off-Street Parking. Minutes to the Shops, Restaurants, and Nightlife of East Atlanta Village.
Location
State GA
County Dekalb
Rooms
Other Rooms Shed(s)
Basement Finished Bath, Daylight, Interior Entry, Exterior Entry, Finished
Dining Room Separate Room
Interior
Interior Features High Ceilings, Tile Bath, In-Law Floorplan, Master On Main Level
Heating Natural Gas, Forced Air
Cooling Electric, Ceiling Fan(s), Central Air
Flooring Hardwood, Tile
Fireplace No
Appliance Dishwasher, Disposal, Oven/Range (Combo), Refrigerator, Stainless Steel Appliance(s)
Laundry In Basement, Other
Exterior
Parking Features Attached, Carport, Kitchen Level, Off Street
Community Features Golf, Park, Street Lights, Walk To Schools, Near Shopping
Utilities Available Cable Available, Electricity Available, High Speed Internet, Natural Gas Available, Phone Available, Sewer Available, Water Available
Waterfront Description No Dock Or Boathouse
View Y/N No
Roof Type Composition
Private Pool No
Building
Lot Description Private
Faces Please use GPS.
Foundation Pillar/Post/Pier
Sewer Public Sewer
Water Public
Structure Type Brick
New Construction No
Schools
Elementary Schools Barack H. Obama Magnet School Of Technology
Middle Schools Mcnair
High Schools Mcnair
Others
HOA Fee Include None
Tax ID 15 115 01 090
Security Features Open Access
Special Listing Condition Resale
Read Less

© 2025 Georgia Multiple Listing Service. All Rights Reserved.



