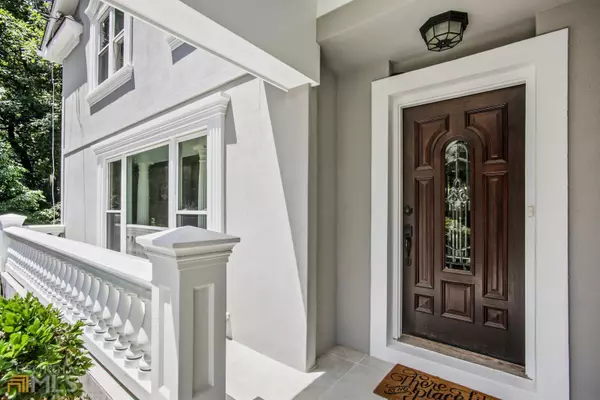Bought with Chenh S. Lam
For more information regarding the value of a property, please contact us for a free consultation.
275 Glen Lake DR Atlanta, GA 30327
Want to know what your home might be worth? Contact us for a FREE valuation!

Our team is ready to help you sell your home for the highest possible price ASAP
Key Details
Sold Price $630,000
Property Type Single Family Home
Sub Type Single Family Residence
Listing Status Sold
Purchase Type For Sale
Square Footage 4,513 sqft
Price per Sqft $139
Subdivision Lake Island Estates
MLS Listing ID 10057588
Sold Date 07/21/22
Style European
Bedrooms 5
Full Baths 3
Half Baths 2
Construction Status Resale
HOA Y/N No
Year Built 1988
Annual Tax Amount $6,863
Tax Year 2021
Lot Size 1.035 Acres
Property Description
Your chance to live in the most sought after zip code 30327 on over 1 acre! Dramatic 2-story foyer with sweeping staircase and marble floor. Large windows bring sunlight in throughout the home. The sizable living room opens into the dining room allowing generous entertaining space. Kitchen has been updated with travertine tile, lighting and appliances. Roomy family room with built-in bookcases provides casual living space with French doors to the outdoor patio. Main floor bedroom makes a perfect home office. The primary bedroom is on the 2nd floor with a large sitting area, currently being used as a dressing room. Private balcony is the perfect spot for your morning coffee. 3 additional bedrooms upstairs including an oversized bedroom with half bath. Crown molding, 3 fireplaces and hardwood floors throughout. Sitting on a massive, private lot, there are endless opportunities for the backyard including plenty of space for a pool. New exterior paint, basement waterproofed with lifetime warranty and newer roof. Finished terrace level with full bath and wet bar with potential for an in-law suite. Unfinished space with boat door for extra storage. Close to public and private schools. Enjoy all that Sandy Springs and City Springs has to offer including shopping, restaurants, farmers market, outdoor concerts and more.
Location
State GA
County Fulton
Rooms
Basement Bath Finished, Boat Door, Daylight, Exterior Entry, Finished, Interior Entry
Main Level Bedrooms 1
Interior
Interior Features Beamed Ceilings, Bookcases, Double Vanity, Pulldown Attic Stairs, Two Story Foyer, Vaulted Ceiling(s), Walk-In Closet(s)
Heating Central
Cooling Central Air
Flooring Hardwood, Tile
Fireplaces Number 3
Fireplaces Type Basement, Family Room, Gas Starter, Living Room, Masonry
Exterior
Parking Features Attached, Garage, Garage Door Opener, Kitchen Level, Parking Pad, Side/Rear Entrance
Fence Back Yard, Wood
Community Features Walk To Schools, Walk To Shopping
Utilities Available Cable Available, Electricity Available, Natural Gas Available, Phone Available, Sewer Available, Water Available
Roof Type Composition
Building
Story Two
Foundation Block
Sewer Public Sewer
Level or Stories Two
Construction Status Resale
Schools
Elementary Schools Heards Ferry
Middle Schools Ridgeview
High Schools Riverwood
Others
Acceptable Financing Cash, Conventional
Listing Terms Cash, Conventional
Financing Conventional
Read Less

© 2024 Georgia Multiple Listing Service. All Rights Reserved.




