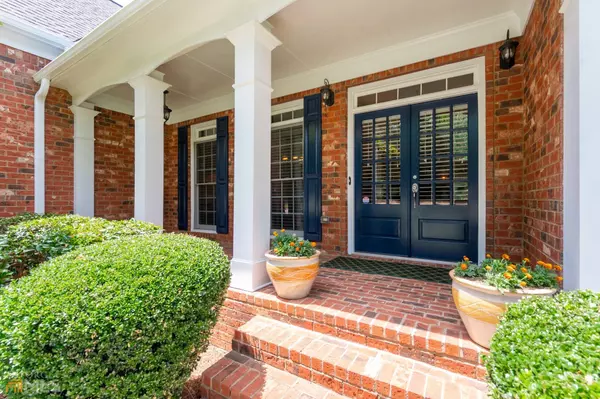Bought with Mark Roth • Compass
For more information regarding the value of a property, please contact us for a free consultation.
5136 Cherokee Rose LN NW Kennesaw, GA 30152
Want to know what your home might be worth? Contact us for a FREE valuation!

Our team is ready to help you sell your home for the highest possible price ASAP
Key Details
Sold Price $650,000
Property Type Single Family Home
Sub Type Single Family Residence
Listing Status Sold
Purchase Type For Sale
Square Footage 4,112 sqft
Price per Sqft $158
Subdivision Hedgerose
MLS Listing ID 10060965
Sold Date 07/22/22
Style Brick Front,Brick/Frame,Traditional
Bedrooms 4
Full Baths 3
Half Baths 1
Construction Status Resale
HOA Y/N No
Year Built 2005
Annual Tax Amount $1,716
Tax Year 2021
Lot Size 0.310 Acres
Property Description
Beautifully Maintained Master on Main Plan. Charming Front Porch invites you into Two story Foyer. Grand Two-Story Family Room with Floor to Ceiling Stacked Stone Fireplace. Gourmet Kitchen features Granite Counters and Tile Backsplash and is Open to the Breakfast Room and Family Room. Formal Dining Room is Banquet Sized and Formal Living Room features French Doors and makes a Great Office. Upgrades in the home include extensive Crown Moldings and Hardwood Floors Plus Trey Ceilings and Vaulted Ceilings. The Main Level Owner's Suite is Oversized and has a private entrance to the Deck. Spacious Owner's Bath features a Jetted Tub, Separate Shower, Double Vanities and Two Walk in Closets. Covenient Laundry Room on Main Level with a Laundry Tub. Upstairs you will find 3 Spacious Bedrooms with large closets. Two share a Jack and Jill Bath and One with Private Bath. Huge Daylight Basement is stubbed for a Bath and has a ton of storage space. Huge Deck for viewing Private Backyard , three car garage and level driveway for additional parking if needed. Very Private Lot with Green Space across the street and Green Space behind the home. Great West Cobb Schools and minutes to the YMCA and shopping. Wonderful Swim/Tennis Community.
Location
State GA
County Cobb
Rooms
Basement Bath/Stubbed, Concrete, Daylight, Exterior Entry, Full
Main Level Bedrooms 1
Interior
Interior Features Tray Ceiling(s), Vaulted Ceiling(s), High Ceilings, Double Vanity, Two Story Foyer, Separate Shower, Tile Bath, Walk-In Closet(s), Whirlpool Bath, Master On Main Level
Heating Natural Gas, Central, Forced Air, Zoned
Cooling Electric, Ceiling Fan(s), Central Air, Zoned
Flooring Hardwood, Tile, Carpet
Fireplaces Number 1
Fireplaces Type Family Room, Factory Built, Gas Starter
Exterior
Exterior Feature Sprinkler System
Parking Features Garage, Kitchen Level, Side/Rear Entrance
Community Features Playground, Pool, Sidewalks, Street Lights, Tennis Court(s), Walk To Schools, Walk To Shopping
Utilities Available Underground Utilities, Cable Available, Sewer Connected, Electricity Available, Natural Gas Available, Phone Available, Water Available
Roof Type Composition
Building
Story Two
Sewer Public Sewer
Level or Stories Two
Structure Type Sprinkler System
Construction Status Resale
Schools
Elementary Schools Frey
Middle Schools Durham
High Schools Harrison
Others
Acceptable Financing Cash, Conventional, FHA, VA Loan
Listing Terms Cash, Conventional, FHA, VA Loan
Financing Cash
Read Less

© 2024 Georgia Multiple Listing Service. All Rights Reserved.




