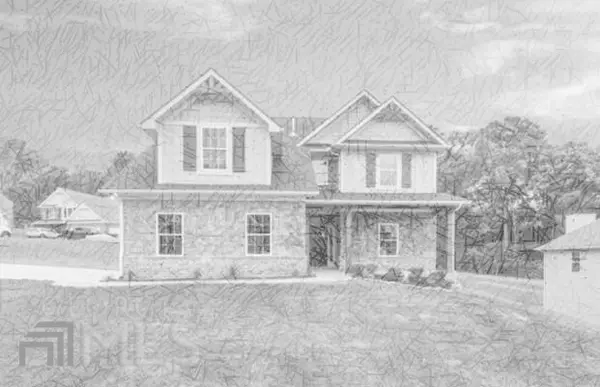For more information regarding the value of a property, please contact us for a free consultation.
1116 Victorian Forsyth, GA 31029
Want to know what your home might be worth? Contact us for a FREE valuation!

Our team is ready to help you sell your home for the highest possible price ASAP
Key Details
Sold Price $349,750
Property Type Single Family Home
Sub Type Single Family Residence
Listing Status Sold
Purchase Type For Sale
Square Footage 2,671 sqft
Price per Sqft $130
Subdivision Juliette Crossing
MLS Listing ID 20016106
Sold Date 07/15/22
Style Craftsman
Bedrooms 4
Full Baths 3
Half Baths 1
HOA Fees $200
HOA Y/N Yes
Originating Board Georgia MLS 2
Year Built 2021
Annual Tax Amount $1
Tax Year 2020
Lot Size 0.575 Acres
Acres 0.575
Lot Dimensions 25047
Property Description
PRIME Forsyth location!! The Aspen A plan by Hughston Homes at Juliette Crossing – offering Keyless Entry - Access Control/ Electronic Door Lock Smart Home Control Panel & much more! Owner's Suite on Main offering super spacious w/i closet with window, double vanities w/ Piedrafina eased granite countertops , separate shower, & 5' garden tub. Spacious eat-in Kitchen features a HUGE island w/ granite countertops, beautiful backsplash & SS appliances open to Great Room w/ corner wood burning fireplace. Main level has 5" engineered hardwood floors (except Owner's Suite & Laundry). Owner's Entry w/ built-in cubbies off garage. Two story entry foyers. Open Loft or Media Room w/ HUGE storage closet upstairs. Bedrooms two & four offer jack n jill bathroom. Bedroom three offers TWO walk-in closets & bathroom access. Laundry Room located on Main w/ ceramic tile. Covered Front & 10x10 Back Porch. Virtual Tour Available upon Request!* 100% USDA FINANCING AVAILABLE
Location
State GA
County Monroe
Rooms
Basement None
Dining Room Dining Rm/Living Rm Combo
Interior
Interior Features Tray Ceiling(s), Vaulted Ceiling(s), High Ceilings, Double Vanity, Entrance Foyer, Soaking Tub, Other, Separate Shower, Walk-In Closet(s), Master On Main Level, Split Bedroom Plan
Heating Electric, Central, Heat Pump, Zoned, Dual
Cooling Electric, Ceiling Fan(s), Central Air, Heat Pump, Zoned, Dual
Flooring Hardwood, Tile, Carpet
Fireplaces Number 1
Fireplaces Type Family Room
Fireplace Yes
Appliance Electric Water Heater, Dishwasher, Disposal, Microwave, Oven/Range (Combo), Stainless Steel Appliance(s)
Laundry Common Area, In Hall, In Kitchen
Exterior
Parking Features Attached, Garage, Side/Rear Entrance
Garage Spaces 2.0
Community Features Street Lights
Utilities Available Underground Utilities, Cable Available, Sewer Connected
View Y/N No
Roof Type Other
Total Parking Spaces 2
Garage Yes
Private Pool No
Building
Lot Description Private
Faces Exit 186. Head East and make 2nd left after overpass on to Johnson Rd. Juliette Crossing is 3/4 mile on the right.
Foundation Slab
Sewer Public Sewer
Water Public
Structure Type Concrete,Stone
New Construction Yes
Schools
Elementary Schools Kb Sutton
Middle Schools Monroe County
High Schools Mary Persons
Others
HOA Fee Include Management Fee
Security Features Carbon Monoxide Detector(s),Smoke Detector(s)
Acceptable Financing Cash, Conventional, FHA, VA Loan, USDA Loan
Listing Terms Cash, Conventional, FHA, VA Loan, USDA Loan
Special Listing Condition Under Construction
Read Less

© 2025 Georgia Multiple Listing Service. All Rights Reserved.

