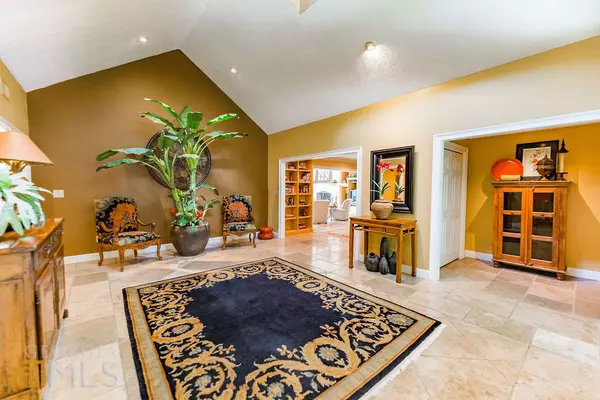Bought with Michelle Humes Group • EXP Realty LLC
For more information regarding the value of a property, please contact us for a free consultation.
102 Camp Creek CT Peachtree City, GA 30269
Want to know what your home might be worth? Contact us for a FREE valuation!

Our team is ready to help you sell your home for the highest possible price ASAP
Key Details
Sold Price $1,475,000
Property Type Single Family Home
Sub Type Single Family Residence
Listing Status Sold
Purchase Type For Sale
Square Footage 8,306 sqft
Price per Sqft $177
Subdivision Camp Creek Estates
MLS Listing ID 10048689
Sold Date 07/11/22
Style Contemporary,Ranch
Bedrooms 5
Full Baths 4
Half Baths 2
Construction Status Resale
HOA Y/N No
Year Built 1995
Annual Tax Amount $13,341
Tax Year 2021
Lot Size 6.750 Acres
Property Description
Welcome home to this one-of-a kind, private, sprawling 6 acre ranch in Peachtree City! This home boasts 5 bedrooms, 6 bathrooms, and 8000 sq.ft of living space. Beautiful open floor plan with great entertaining space throughout, an executive home office, and an oversized primary suite with fireplace and dual spacious closets. Also on the property, you will find a 3 car garage, tennis courts, pool, pool house, and a 2 story guest house. This one of a kind property offers a secluded, country feel with access to PTCs 90 miles of multi-use paths.
Location
State GA
County Fayette
Rooms
Basement None
Main Level Bedrooms 5
Interior
Interior Features Bookcases, Double Vanity, High Ceilings, In-Law Floorplan, Master On Main Level, Split Bedroom Plan, Vaulted Ceiling(s), Walk-In Closet(s)
Heating Electric
Cooling Ceiling Fan(s), Central Air, Electric
Flooring Carpet, Stone
Fireplaces Number 4
Fireplaces Type Factory Built, Family Room, Gas Log, Gas Starter, Living Room, Master Bedroom, Other
Exterior
Exterior Feature Gas Grill
Parking Features Detached, Garage Door Opener, Guest
Garage Spaces 3.0
Fence Fenced
Pool Heated, Hot Tub, In Ground
Community Features None
Utilities Available Cable Available, Electricity Available, High Speed Internet, Phone Available, Propane, Underground Utilities
Roof Type Composition
Building
Story One
Foundation Slab
Sewer Septic Tank
Level or Stories One
Structure Type Gas Grill
Construction Status Resale
Schools
Elementary Schools Oak Grove
Middle Schools Rising Starr
High Schools Starrs Mill
Others
Acceptable Financing Cash, Conventional
Listing Terms Cash, Conventional
Financing Conventional
Special Listing Condition As Is
Read Less

© 2025 Georgia Multiple Listing Service. All Rights Reserved.



