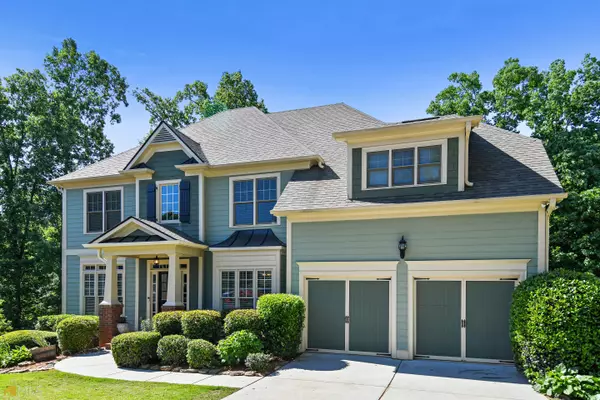Bought with Kelly Nelson • Keller Williams Rlty Atl.Partn
For more information regarding the value of a property, please contact us for a free consultation.
5083 Heartland TRL Hoschton, GA 30517
Want to know what your home might be worth? Contact us for a FREE valuation!

Our team is ready to help you sell your home for the highest possible price ASAP
Key Details
Sold Price $525,000
Property Type Single Family Home
Sub Type Single Family Residence
Listing Status Sold
Purchase Type For Sale
Square Footage 4,171 sqft
Price per Sqft $125
Subdivision Trilogy Park
MLS Listing ID 10043352
Sold Date 06/30/22
Style Craftsman,Traditional
Bedrooms 5
Full Baths 4
Construction Status Resale
HOA Fees $700
HOA Y/N Yes
Year Built 2004
Annual Tax Amount $4,601
Tax Year 2021
Lot Size 0.340 Acres
Property Description
Beautiful craftsman style 5 BR, 4 BA home is conveniently located in the sought-after Trilogy Park subdivision & Mill Creek school cluster. Tucked in a cul-de-sac with a private backyard, the property is fenced in, landscaped with a retaining wall & includes an extended spacious deck. There is also a large concrete patio great for entertaining. One guest bedroom & full bath on the main level. The large owner suite's main bedroom has double doors, a large walk-in closet, second closet & a huge bathroom with high ceilings. This house has BRAND NEW CARPET, a fully finished basement with a potential 6th bedroom, built in shelves, cabinetry, rec. room & more. The home features lots of natural light, an open floor plan, fireplace, hardwood floors on the main level, granite countertops & lots of trim. Exterior was painted in 2017, new roof in 2018, brand new water heater in 2022. Trilogy Park is a wonderful swim tennis community with amenities such as a clubhouse & 3 playgrounds. Located in close proximity to top rated schools, parks, I-85, Mall of GA, shopping and dining.
Location
State GA
County Gwinnett
Rooms
Basement Bath Finished, Daylight, Exterior Entry, Finished, Full
Main Level Bedrooms 1
Interior
Interior Features Double Vanity, Walk-In Closet(s)
Heating Natural Gas, Central, Hot Water
Cooling Ceiling Fan(s), Central Air
Flooring Hardwood, Carpet
Fireplaces Number 1
Fireplaces Type Living Room
Exterior
Parking Features Garage Door Opener, Garage
Fence Fenced, Back Yard, Privacy, Wood
Community Features Clubhouse, Playground, Pool, Sidewalks, Street Lights, Tennis Court(s), Walk To Schools
Utilities Available Underground Utilities, Cable Available, Electricity Available, Natural Gas Available, Phone Available, Sewer Available, Water Available
Roof Type Composition
Building
Story Two
Foundation Block
Sewer Public Sewer
Level or Stories Two
Construction Status Resale
Schools
Elementary Schools Duncan Creek
Middle Schools Frank N Osborne
High Schools Mill Creek
Others
Acceptable Financing Conventional, FHA, VA Loan
Listing Terms Conventional, FHA, VA Loan
Financing Conventional
Special Listing Condition Agent Owned, As Is
Read Less

© 2025 Georgia Multiple Listing Service. All Rights Reserved.



