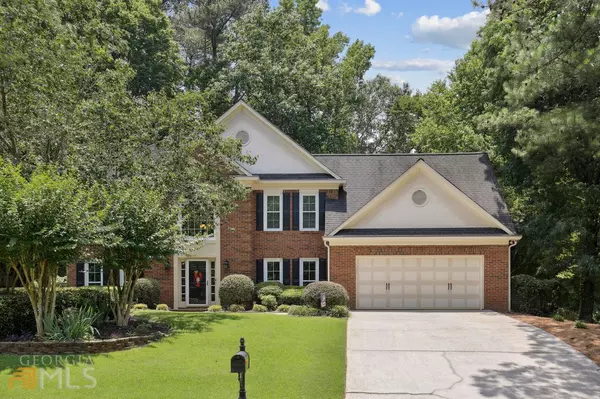Bought with Connie M. Hayes • Keller Williams Atl. Classic
For more information regarding the value of a property, please contact us for a free consultation.
525 Devonhall CT Johns Creek, GA 30097
Want to know what your home might be worth? Contact us for a FREE valuation!

Our team is ready to help you sell your home for the highest possible price ASAP
Key Details
Sold Price $665,000
Property Type Single Family Home
Sub Type Single Family Residence
Listing Status Sold
Purchase Type For Sale
Square Footage 3,124 sqft
Price per Sqft $212
Subdivision Devonhall
MLS Listing ID 10059539
Sold Date 07/01/22
Style Traditional
Bedrooms 4
Full Baths 2
Half Baths 1
Construction Status Resale
HOA Fees $650
HOA Y/N Yes
Year Built 1991
Annual Tax Amount $5,011
Tax Year 2021
Lot Size 0.371 Acres
Property Description
WOW! This is the one you've been waiting for! This beauty sits on a beautiful .37 acre Cul De Sac lot, in an incredibly active and popular swim/tennis community in the heart of Johns Creek! So much living space!!! Gorgeous Kitchen and Fabulous SUNROOM overlook the Level, Big Backyard...tons and tons of room for kids to run, have a trampoline, a playset...and incredibly private, perfect for entertaining!! Master Bath Remodeled to Perfection 2018! NEWLY REFINISHED HARDWOODS on the entire Main Floor! Stairs Refinished and new Spindles installed, NEW CARPET Upstairs! Master Bath Remodeled to Perfection! All NEW Toilets! NEW AC Units! NEW Water Heater! Huge Secondary Bedrooms! And....Wait for it....ALL NEW WINDOWS!!!! As in ALL NEW WINDOWS! This is a must see...you will not be disappointed! SHOWINGS BEGIN NOON FRIDAY 6/17
Location
State GA
County Fulton
Rooms
Basement None
Interior
Interior Features Double Vanity, Two Story Foyer, Separate Shower, Tile Bath, Walk-In Closet(s), Wet Bar
Heating Central, Forced Air
Cooling Ceiling Fan(s), Central Air
Flooring Hardwood, Carpet
Fireplaces Number 1
Exterior
Parking Features Attached, Garage Door Opener, Kitchen Level
Garage Spaces 2.0
Community Features Clubhouse, Park, Playground, Pool, Street Lights, Swim Team, Tennis Court(s)
Utilities Available Underground Utilities, Cable Available, Electricity Available, Natural Gas Available, Phone Available
Roof Type Composition
Building
Story Two
Sewer Public Sewer
Level or Stories Two
Construction Status Resale
Schools
Elementary Schools Shakerag
Middle Schools River Trail
High Schools Northview
Others
Financing Conventional
Read Less

© 2024 Georgia Multiple Listing Service. All Rights Reserved.



