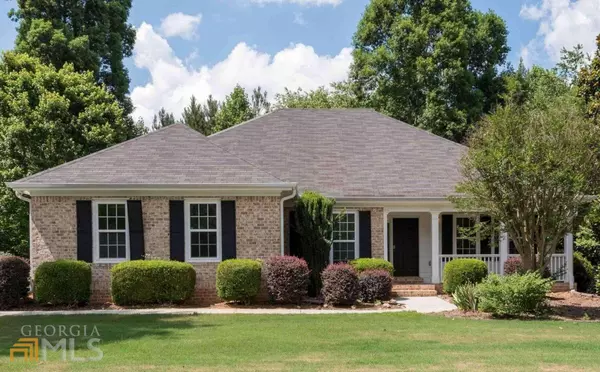For more information regarding the value of a property, please contact us for a free consultation.
293 Carrington Athens, GA 30605
Want to know what your home might be worth? Contact us for a FREE valuation!

Our team is ready to help you sell your home for the highest possible price ASAP
Key Details
Sold Price $330,500
Property Type Single Family Home
Sub Type Single Family Residence
Listing Status Sold
Purchase Type For Sale
Square Footage 1,920 sqft
Price per Sqft $172
Subdivision Carrington Plantation
MLS Listing ID 10055008
Sold Date 06/22/22
Style Brick Front,Craftsman,Ranch
Bedrooms 3
Full Baths 2
HOA Y/N No
Originating Board Georgia MLS 2
Year Built 2004
Annual Tax Amount $3,084
Tax Year 2021
Lot Size 0.600 Acres
Acres 0.6
Lot Dimensions 26136
Property Description
OPEN HOUSE SAT., 6/4, 2-4pm. Come home to this charming Craftsman Style home that is MOVE IN READY in the, ever-popular, Eastside, Carrington Plantation subdivision! Single Story Ranch means NO STAIRS! All you need is your toothbrush and pillow for this home that was recently renovated. Walking up to the property you are greeted by Gorgeous manicured landscaping that completely surrounds the property. This gives you a very Private oasis in the city; while enjoy an evening glass of wine on your rocking chair porch! Stepping inside, you are greeted by warm neutral paint colors, and High-grade, durable laminate flooring in a rich two-toned coloring that will compliment all colors and styles of decoration! Off the entryway is your dedicated formal dining room, or it would make an excellent home office! Around the corner is a beautifully styled kitchen with the ever-popular clean, white cabinets and beautiful soap-stone colored Quartz countertops! Add to that upgraded Stainless Steel appliances, undercabinet lighting, and even a small Breakfast Nook that is just screaming for a Bistro table set! After dinner, you can make your way to your Family Room with Trey Ceilings; and cozy up to the wood-burning fireplace on a cold winter's night! But hey, it's summer in Georgia now! So off the Living room you can make your way to your good-sized back deck overlooking your fully fenced-in 1/2 acre yard. You can sit & enjoy a morning cup-of-joe; while still leaving plenty of yard for Fido to romp around! Add to that an adorable "She-Shed" or a Gardener's Dream Greenhouse at the back of the property! Tired after a long day of work? This home offers the super-popular split bedroom floorplan! On one side the Owners Suite also boasts the same Trey Ceilings, and a large walk in closet. The Ensuite Bath includes extra long double vanities, the relationship-saving toilet closet, and a separate garden tub to soak all your cares away! Two other bedrooms & Full Bath round out the opposite side of the home for much needed privacy, while still being within easy reach on the same floor! Carrington Plantation is a well-established neighborhood within walking or bike-ride distance (just over 1-mile) to the Pet-Friendly "Wiggly Field" and Kid-Friendly "World of Wonder" Playground. Add to that, an easy ride to Walmart and Southeast Clarke Park for the tennis or skateboard enthusiast! Don't miss out, and be sure to view our Video (https://youtu.be/sYSm4sfNvmk), as well as our 3D INTERACTIVE VIRTUAL TOUR: (https://my.matterport.com/show/?m=CjkTQKvzoPu&mls=1) On the 3D, give it a few seconds to populate, then you can move around by clicking on the faint white circles throughout the home--it's truly like being there in person! **READ OFFER TIPS in Listing Docs, as well as all others!
Location
State GA
County Clarke
Rooms
Other Rooms Garage(s), Shed(s)
Basement None
Dining Room Separate Room
Interior
Interior Features Bookcases, Double Vanity, Master On Main Level, Separate Shower, Soaking Tub, Split Bedroom Plan, Tray Ceiling(s), Walk-In Closet(s)
Heating Central, Electric
Cooling Ceiling Fan(s), Central Air, Electric
Flooring Laminate, Tile
Fireplaces Number 1
Fireplaces Type Factory Built, Family Room
Fireplace Yes
Appliance Cooktop, Dishwasher, Disposal, Dryer, Electric Water Heater, Ice Maker, Microwave, Oven/Range (Combo), Refrigerator, Stainless Steel Appliance(s), Washer
Laundry In Hall, Laundry Closet
Exterior
Parking Features Attached, Garage, Garage Door Opener, Off Street, Parking Pad
Garage Spaces 4.0
Fence Back Yard, Chain Link, Fenced
Community Features Sidewalks, Street Lights, Near Public Transport
Utilities Available Cable Available, Electricity Available, Sewer Available, Underground Utilities, Water Available
View Y/N No
Roof Type Composition
Total Parking Spaces 4
Garage Yes
Private Pool No
Building
Lot Description Level, Private
Faces From Lexington Hwy, Turn onto Whit Davis Rd., Go just over 1 mi. to Carrington Dr., Turn Left. Drive just over 1/2 mile, House will be on the Left. OR USE GPS.
Foundation Slab
Sewer Septic Tank
Water Public
Structure Type Brick,Wood Siding
New Construction No
Schools
Elementary Schools Whit Davis
Middle Schools Hilsman
High Schools Cedar Shoals
Others
HOA Fee Include None
Tax ID 242C3 G027
Special Listing Condition Resale
Read Less

© 2025 Georgia Multiple Listing Service. All Rights Reserved.



