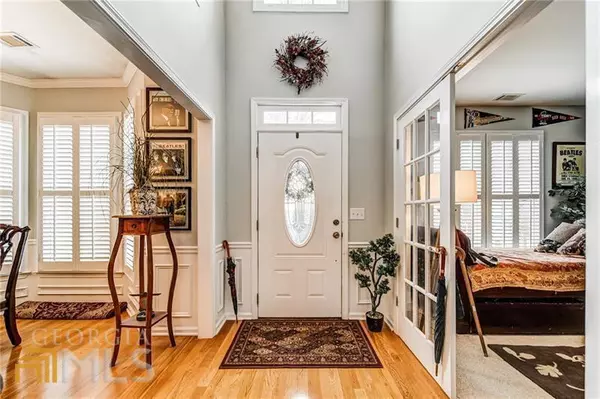Bought with Valeska Echavarria • Atlanta Communities
For more information regarding the value of a property, please contact us for a free consultation.
114 Blyth CT Woodstock, GA 30189
Want to know what your home might be worth? Contact us for a FREE valuation!

Our team is ready to help you sell your home for the highest possible price ASAP
Key Details
Sold Price $430,000
Property Type Single Family Home
Sub Type Single Family Residence
Listing Status Sold
Purchase Type For Sale
Square Footage 2,186 sqft
Price per Sqft $196
Subdivision Wyngate
MLS Listing ID 10027176
Sold Date 06/14/22
Style Traditional
Bedrooms 3
Full Baths 2
Half Baths 1
Construction Status Resale
HOA Fees $535
HOA Y/N Yes
Year Built 1997
Annual Tax Amount $3,175
Tax Year 2021
Lot Size 10,890 Sqft
Property Description
Open Concept Traditional Plan - Fenced Backyard - Corp of Engineer Cul-de-sac Lot - Full Unfinished Basement Stubbed for Bath - Formal Living & Dining Rooms - Two Story Fireside Family Room is Open to Spacious Kitchen - Breakfast Room with Deck Access - Large Owner's Suite with Sitting Room & Deluxe Bath - Two Additional Bedrooms Upstairs - Short Walk to Great Rec Area in Wyngate Subdivision Featuring Swim/Tennis Club with 2 Pools, Tennis Courts, Clubhouse, Playground & Nature Trails to Lake Allatoona - Quick Access to 2 Golf Courses, Hobgood Park, Shopping & Expressway - Set Showings for AFTER 1PM Weekdays - Owners Work From Home - AS IS PURCHASE - Roof, AC Units & Hot Water Heater Have Been Replaced. OPEN HOUSE SUNDAY, MARCH 20, 2-5
Location
State GA
County Cherokee
Rooms
Basement Bath/Stubbed, Concrete, Daylight, Interior Entry, Exterior Entry
Interior
Interior Features Tray Ceiling(s), Vaulted Ceiling(s), Double Vanity, Soaking Tub, Pulldown Attic Stairs, Separate Shower, Tile Bath, Walk-In Closet(s), Roommate Plan, Split Bedroom Plan
Heating Natural Gas, Central, Forced Air, Zoned, Dual
Cooling Electric, Ceiling Fan(s), Central Air, Zoned, Dual
Flooring Hardwood, Tile, Carpet
Fireplaces Number 1
Fireplaces Type Factory Built, Gas Starter
Exterior
Exterior Feature Other
Parking Features Attached, Garage Door Opener, Garage, Kitchen Level
Garage Spaces 2.0
Fence Back Yard, Wood
Community Features Clubhouse, Playground, Pool, Street Lights, Swim Team, Tennis Court(s)
Utilities Available Cable Available, Electricity Available, High Speed Internet, Natural Gas Available, Phone Available, Sewer Available, Water Available
Waterfront Description Corps of Engineers Control
View Seasonal View
Roof Type Composition
Building
Story Two
Sewer Public Sewer
Level or Stories Two
Structure Type Other
Construction Status Resale
Schools
Elementary Schools Bascomb
Middle Schools Booth
High Schools Etowah
Others
Acceptable Financing Cash, Conventional
Listing Terms Cash, Conventional
Financing Other
Special Listing Condition As Is
Read Less

© 2025 Georgia Multiple Listing Service. All Rights Reserved.



