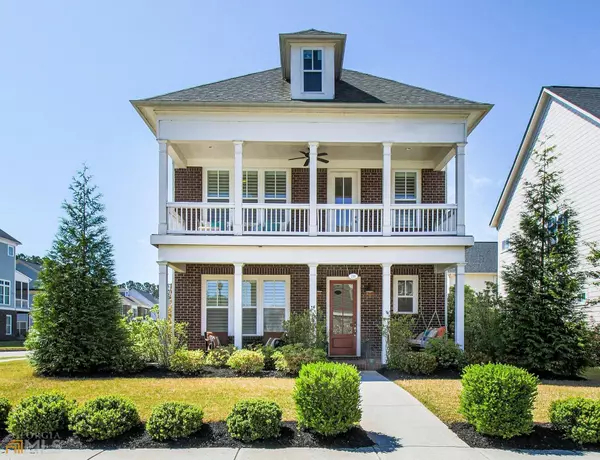Bought with Ann M. Allison • BHGRE Metro Brokers
For more information regarding the value of a property, please contact us for a free consultation.
218 Jamestowne PASS Peachtree City, GA 30269
Want to know what your home might be worth? Contact us for a FREE valuation!

Our team is ready to help you sell your home for the highest possible price ASAP
Key Details
Sold Price $660,000
Property Type Single Family Home
Sub Type Single Family Residence
Listing Status Sold
Purchase Type For Sale
Square Footage 3,085 sqft
Price per Sqft $213
Subdivision Everton At Wilksmoor
MLS Listing ID 20038808
Sold Date 06/03/22
Style Brick Front,Craftsman,Traditional
Bedrooms 5
Full Baths 4
Construction Status Resale
HOA Fees $1,185
HOA Y/N Yes
Year Built 2016
Annual Tax Amount $5,691
Tax Year 2021
Lot Size 6,969 Sqft
Property Description
This impeccable John Wieland re-sale in Everton Parkside is situated beautifully on an open corner lot! Schools are Kedron Elementary, JC Booth Middle School and McIntosh High School. **You'll love the privacy above the detached 2-car garage for the expansive, finished apartment/office/private suite.** Charming details throughout home including front porch with brick paver floor, niches for art display, upstairs balcony overlooking neighborhood with ceiling fans to keep you cool on warm summer nights! Foyer leads to guest bedroom on main level, spacious kitchen, dining room, family room, and breakfast area. Three bedrooms upstairs including primary suite with plenty of closet space and oversized shower! Upstairs laundry room. Fenced courtyard between back patio and detached garage. Garage has an electric outlet for EVs and a finished garage floor. The neighborhood enjoys access to the new amenities across the street including tennis courts, swimming pool and clubhouse, plus Everton Parkside pool is just a few steps away. Custom shutters throughout home and private apartment. Call agent to see today!
Location
State GA
County Fayette
Rooms
Basement None
Main Level Bedrooms 1
Interior
Interior Features Bookcases, Tray Ceiling(s), Vaulted Ceiling(s), High Ceilings, Double Vanity, Two Story Foyer, Pulldown Attic Stairs, Separate Shower, Tile Bath, Walk-In Closet(s), In-Law Floorplan
Heating Natural Gas, Central, Forced Air
Cooling Electric, Ceiling Fan(s), Central Air
Flooring Hardwood, Tile, Carpet
Fireplaces Number 1
Exterior
Exterior Feature Balcony, Sprinkler System
Parking Features Detached, Garage, Side/Rear Entrance, Storage, Over 1 Space per Unit
Community Features Clubhouse, Playground, Pool, Street Lights, Tennis Court(s)
Utilities Available Underground Utilities, Cable Available, Electricity Available, High Speed Internet, Natural Gas Available, Water Available
Roof Type Composition
Building
Story Two
Sewer Public Sewer
Level or Stories Two
Structure Type Balcony,Sprinkler System
Construction Status Resale
Schools
Elementary Schools Kedron
Middle Schools Booth
High Schools Mcintosh
Read Less

© 2024 Georgia Multiple Listing Service. All Rights Reserved.



