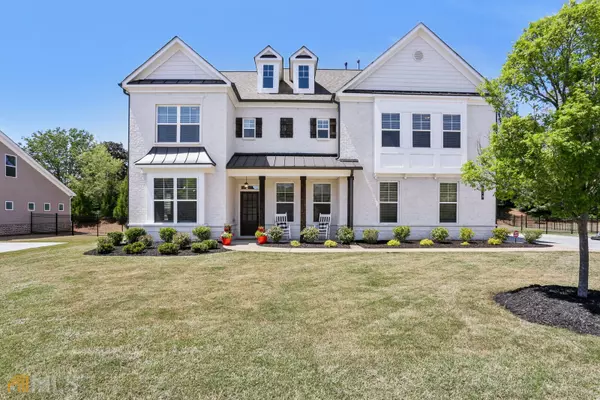Bought with Non-Mls Salesperson • Non-Mls Company
For more information regarding the value of a property, please contact us for a free consultation.
828 Rolling HL NW Kennesaw, GA 30152
Want to know what your home might be worth? Contact us for a FREE valuation!

Our team is ready to help you sell your home for the highest possible price ASAP
Key Details
Sold Price $668,000
Property Type Single Family Home
Sub Type Single Family Residence
Listing Status Sold
Purchase Type For Sale
Square Footage 3,555 sqft
Price per Sqft $187
Subdivision Chestnut Farms
MLS Listing ID 10039780
Sold Date 05/27/22
Style Brick Front,Traditional
Bedrooms 6
Full Baths 4
Construction Status Resale
HOA Fees $950
HOA Y/N Yes
Year Built 2018
Annual Tax Amount $5,837
Tax Year 2021
Lot Size 0.268 Acres
Property Description
Pristine, like new cul-de-sac home featuring a white brick-front with six bedrooms, an office/flex space and a gourmet kitchen. The kitchen opens to the family room and features Calacatta Classique Quartz countertops, double ovens, five burner gas cooktop and large island. Host guests in the private main floor suite. Upstairs, you'll find two junior suites and a bonus room, along with the owner's retreat featuring a spacious bathroom with double vanity, soaking tub and separate shower. The back covered patio offers outdoor entertaining space overlooking the flat landscaped, fully fenced yard. Neighborhood amenities include sidewalks, underground utilities, tranquil pond, 3 acres of greenspace and walking trails.Located just off of Mars Hill Road in an award winning school district of Ford, Durham and Harrison. Chestnut Farms has easy access to I-75 and fantastic local conveniences like shopping and dining.
Location
State GA
County Cobb
Rooms
Basement None
Main Level Bedrooms 1
Interior
Interior Features Tray Ceiling(s), High Ceilings, Double Vanity, Soaking Tub, Pulldown Attic Stairs, Separate Shower, Walk-In Closet(s)
Heating Natural Gas, Zoned
Cooling Electric, Ceiling Fan(s), Central Air
Flooring Hardwood, Carpet
Fireplaces Number 1
Fireplaces Type Family Room, Gas Starter, Gas Log
Exterior
Parking Features Garage, Kitchen Level, Side/Rear Entrance
Fence Fenced, Back Yard
Community Features Lake, Sidewalks, Street Lights, Walk To Schools, Walk To Shopping
Utilities Available Underground Utilities, Cable Available, Sewer Connected, Electricity Available, High Speed Internet, Natural Gas Available, Phone Available, Sewer Available, Water Available
Roof Type Composition
Building
Story Two
Foundation Slab
Sewer Public Sewer
Level or Stories Two
Construction Status Resale
Schools
Elementary Schools Ford
Middle Schools Durham
High Schools Harrison
Others
Acceptable Financing Cash, Conventional
Listing Terms Cash, Conventional
Financing Conventional
Read Less

© 2025 Georgia Multiple Listing Service. All Rights Reserved.

