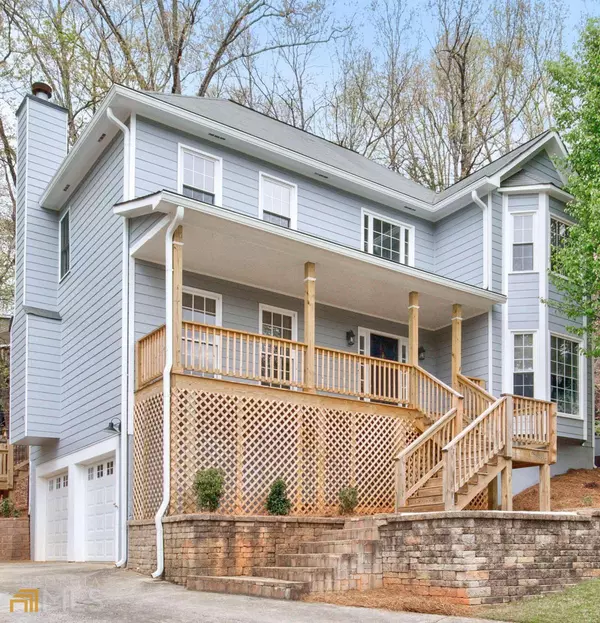Bought with Matt Meide • Keller Williams Chattahoochee
For more information regarding the value of a property, please contact us for a free consultation.
230 Glen Ivy DR Roswell, GA 30076
Want to know what your home might be worth? Contact us for a FREE valuation!

Our team is ready to help you sell your home for the highest possible price ASAP
Key Details
Sold Price $445,000
Property Type Single Family Home
Sub Type Single Family Residence
Listing Status Sold
Purchase Type For Sale
Square Footage 2,220 sqft
Price per Sqft $200
Subdivision Glen Eves
MLS Listing ID 10036983
Sold Date 05/06/22
Style Other,Traditional
Bedrooms 3
Full Baths 2
Half Baths 1
Construction Status Resale
HOA Fees $200
HOA Y/N Yes
Year Built 1990
Annual Tax Amount $2,983
Tax Year 2021
Lot Size 10,062 Sqft
Property Description
Stunning 3 bed and 2.5 bath home situated atop private cal-de-sac homesite in sought-after Glen Eves subdivision. Walking around the exterior you'll see NEW HardiePlank style cement siding, NEW exterior paint, NEW covered gutters (maintenance-free gutters), NEW front and rear decks, landscaping/hardscaping. As you enter the interior, the soaring 2-story foyer is flanked by the living room/home office and a large separate dining room. Walking through the foyer, you are led into the large family room featuring a cosy fireplace and views that overlook the private backyard with direct access to the new rear deck. The chef's kitchen has NEW stainless steel appliances, breakfast bar and large eat-in breakfast area with access to the backyard. The main level is also complimented with a half bath and large laundry room. The upper floor features a large primary bedroom with trey ceiling and large spa-like primary bath boasts soaking tub, separate shower and large vanity area. Two large secondary bedrooms with a spacious hall bath feature a double vanity and tiled floors. The terrance level features an unfinished basement area perfect for storage or workout room along with an oversized 2-car garage. Walk to East Roswell Park, short bike ride to Chattahoochee River, minutes to GA-400, tons of restaurants, shopping and activities minutes from your doorstep.
Location
State GA
County Fulton
Rooms
Basement Interior Entry, Exterior Entry, Partial
Interior
Interior Features Tray Ceiling(s), Double Vanity, Pulldown Attic Stairs, Walk-In Closet(s)
Heating Natural Gas, Central
Cooling Central Air
Flooring Hardwood, Tile, Carpet, Laminate
Fireplaces Number 1
Fireplaces Type Family Room, Gas Starter
Exterior
Parking Features Attached, Garage Door Opener, Basement, Garage, Side/Rear Entrance
Community Features Street Lights, Walk To Schools, Walk To Shopping
Utilities Available Underground Utilities, Cable Available, Electricity Available, Natural Gas Available, Phone Available, Sewer Available, Water Available
Waterfront Description No Dock Or Boathouse
Roof Type Composition
Building
Story Two
Sewer Public Sewer
Level or Stories Two
Construction Status Resale
Schools
Elementary Schools River Eves
Middle Schools Holcomb Bridge
High Schools Centennial
Others
Acceptable Financing Cash, Conventional, FHA, VA Loan
Listing Terms Cash, Conventional, FHA, VA Loan
Financing Conventional
Read Less

© 2024 Georgia Multiple Listing Service. All Rights Reserved.




