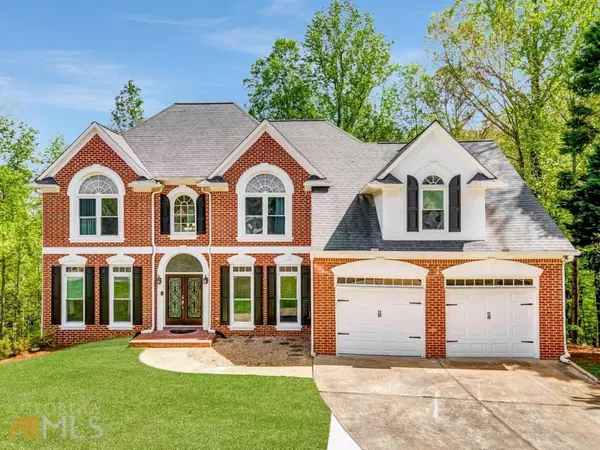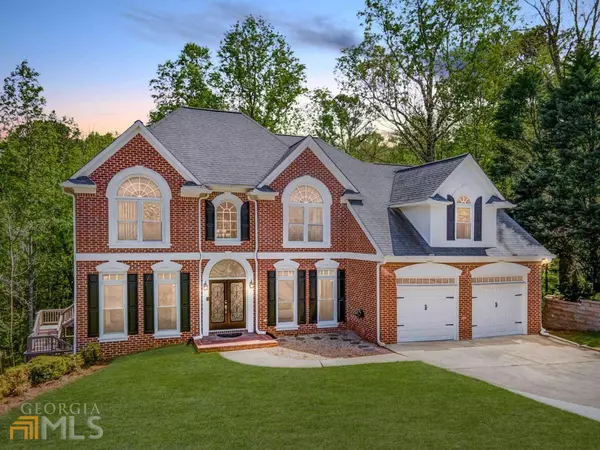For more information regarding the value of a property, please contact us for a free consultation.
1565 Highview Pines Alpharetta, GA 30022
Want to know what your home might be worth? Contact us for a FREE valuation!

Our team is ready to help you sell your home for the highest possible price ASAP
Key Details
Sold Price $961,000
Property Type Single Family Home
Sub Type Single Family Residence
Listing Status Sold
Purchase Type For Sale
Square Footage 4,869 sqft
Price per Sqft $197
Subdivision Hampton Hall
MLS Listing ID 10040274
Sold Date 05/16/22
Style Brick 3 Side,Traditional
Bedrooms 5
Full Baths 4
Half Baths 1
HOA Fees $1,275
HOA Y/N Yes
Originating Board Georgia MLS 2
Year Built 1996
Annual Tax Amount $6,807
Tax Year 2021
Lot Size 0.620 Acres
Acres 0.62
Lot Dimensions 27007.2
Property Description
WOW! Incredible opportunity to join the highly desirable Hampton Hall community!! TOP NOTCH SCHOOL SYSTEM, sought-after Dolvin Elementary, Autrey Mill Middle, & Johns Creek HS, & location, CONVENIENT to so much - just minutes to parks, Avalon, downtown Alpharetta, and much more! Come & imagine yourself living in this WONDERFUL 3 story w/ a FULLY FINISHED BASEMENT, UPDATED, RENOVATED brick home! FRESH PAINT and BEAUTIFUL HARDWOOD FLOORS throughout! NO CARPET! NEW WINDOWS throughout the home, bringing in TONS OF NATURAL LIGHT! Welcome to your home, where you are greeted with an amazing 2-story foyer & OPEN LIVING SPACE on the main floor! Beautiful & bright EAT-IN, CHEF'S KITCHEN with a wrap around countertop that opens nicely into the magnificent great room with enormous, elegant windows. Relax around the fireplace & enjoy the tremendous amount of NATURAL LIGHT flowing throughout the home! In addition, the main floor features a formal dining room w/ built-in shelving, two additional rooms, a half bath, and a laundry room adjacent to the garage. Plenty of space for a comfortable home office, kid's play area, piano room, etc.! Upstairs features 4 bedrooms & 3 total bathrooms. Come & unwind in your SPACIOUS MASTER SUITE w/ plenty of extra room for a seating/reading area. Relax in your amazing MASTER BATH, LARGE TILED SHOWER, SEPARATE SOAKING BATHTUB, HIS/HER CLOSETS, AND EVEN AN ADDITIONAL ROOM! Two of the secondary bedrooms feature a Jack and Jill setup. Lastly, the final bedroom features an ensuite bath - perfect for guests! The two bedrooms at the front of the home boast splendid vaulted ceilings, giving the rooms a nice elevated, spacious feel! AT ALMOST 2,000 SQFT, THE FULLY FINISHED BASEMENT IS READY FOR YOUR IMAGINATION! ALREADY HAS A FULL KITCHEN, plenty of space for a HOME THEATER, GAME ROOM, POOL TABLE, PING PONG TABLE, ENTERTAINMENT AREA, AND SO MUCH MORE! COME MAKE THIS SPACE YOUR OWN! TWO EXPANSIVE STORIES OF DECKING TO ENJOY YOUR PRIVATE BACKYARD. PERFECT FOR TRANQUILITY & PEACE - WHAT A GREAT WAY TO START OR END YOUR DAY WITH COFFEE OR TEA. THIS HOME IS MUST SEE! FALL IN LOVE WITH THE HARDWOOD FLOORS THROUGHOUT THE WHOLE HOME, THE UPDATES & NICE TOUCHES THROUGHOUT, THE TREMENDOUS AMOUNT OF SPACE READY FOR YOU & ALL OF YOUR FAMILY'S NEEDS/WANTS, THE INCREDIBLE AMOUNT OF NATURAL LIGHT THROUGH THE NEWLY REPLACED WINDOWS, AND SO MUCH MORE!
Location
State GA
County Fulton
Rooms
Basement Finished Bath, Daylight, Interior Entry, Exterior Entry, Finished, Full
Interior
Interior Features Bookcases, Tray Ceiling(s), Vaulted Ceiling(s), Double Vanity, Walk-In Closet(s)
Heating Central, Forced Air
Cooling Ceiling Fan(s), Central Air
Flooring Hardwood
Fireplaces Number 1
Fireplaces Type Family Room, Factory Built
Fireplace Yes
Appliance Dishwasher, Double Oven, Disposal, Microwave
Laundry In Basement, Mud Room
Exterior
Parking Features Attached, Garage Door Opener, Garage
Fence Fenced, Back Yard, Privacy, Wood
Community Features Clubhouse, Playground, Pool, Tennis Court(s), Walk To Schools, Near Shopping
Utilities Available Cable Available, Electricity Available, High Speed Internet, Phone Available, Sewer Available, Water Available
View Y/N No
Roof Type Composition
Garage Yes
Private Pool No
Building
Lot Description Cul-De-Sac, Level, Private
Faces Use GPS
Foundation Slab
Sewer Public Sewer
Water Public
Structure Type Brick
New Construction No
Schools
Elementary Schools Dolvin
Middle Schools Autrey Milll
High Schools Johns Creek
Others
HOA Fee Include Swimming,Tennis
Tax ID 12 314109020271
Security Features Smoke Detector(s)
Special Listing Condition Resale
Read Less

© 2025 Georgia Multiple Listing Service. All Rights Reserved.



