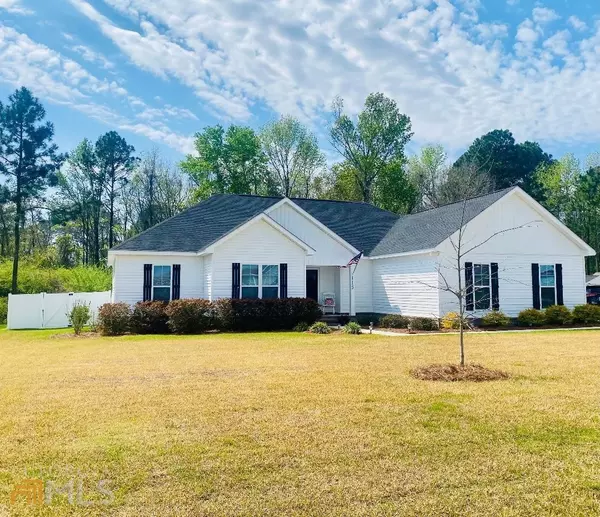For more information regarding the value of a property, please contact us for a free consultation.
115 Cove Ct. Statesboro, GA 30458
Want to know what your home might be worth? Contact us for a FREE valuation!

Our team is ready to help you sell your home for the highest possible price ASAP
Key Details
Sold Price $282,000
Property Type Single Family Home
Sub Type Single Family Residence
Listing Status Sold
Purchase Type For Sale
Square Footage 1,904 sqft
Price per Sqft $148
Subdivision Woodbridge Cove
MLS Listing ID 20029877
Sold Date 04/26/22
Style Craftsman
Bedrooms 4
Full Baths 2
HOA Y/N No
Originating Board Georgia MLS 2
Year Built 2019
Annual Tax Amount $1,757
Tax Year 2021
Lot Size 0.730 Acres
Acres 0.73
Lot Dimensions 31798.8
Property Description
Almost Brand New Home located in Woodbridge Cove with over 1900 square feet. This Amazing home has an open concept floor plan which includes craftsman and traditional exteriors, stainless appliance package, wood cabinetry, kitchen island with granite counter tops, inside laundry room, Oversized walk-in pantry, soaking tub in master bath, LVP flooring in all the common areas, One guest bedroom does have LVP flooring with the other 3 bedrooms having carpet. The exterior of the home has a 2 car side garage, gorgeous professionally landscaped backyard with white vinyl fencing , fire-pit with brick pavers, large storage building, & one small storage building. Perfect for storing the lawnmower and gardening supplies. There are crype myrtles, camellia, pomelo, and oriental trees on the property. You can sit on your back screened-in porch with your morning coffee enjoying the sounds of nature while you admire the privacy of your own backyard. This property is so gorgeous and will not last long. This property is NOT for rent or owner financing. Please call listing agent to schedule a viewing! Agents, please see private remarks.
Location
State GA
County Bulloch
Rooms
Basement None
Interior
Interior Features Double Vanity, Soaking Tub, Separate Shower, Walk-In Closet(s), Master On Main Level, Split Bedroom Plan
Heating Electric, Central, Heat Pump
Cooling Electric, Ceiling Fan(s), Central Air
Flooring Carpet, Other
Fireplace No
Appliance Cooktop, Dishwasher, Microwave, Oven/Range (Combo), Refrigerator
Laundry Other
Exterior
Parking Features Attached, Garage Door Opener, Garage, Kitchen Level, Side/Rear Entrance
Community Features None
Utilities Available Cable Available, Sewer Connected, Electricity Available, High Speed Internet, Phone Available, Sewer Available, Water Available
View Y/N No
Roof Type Composition
Garage Yes
Private Pool No
Building
Lot Description Private
Faces FROM I-16, TAKE EXIT #127 (HIGHWAY 67) TOWARDS STATESBORO, TURN LEFT ONTO JOSH DEAL RD., TURN RIGHT ONTO COVE CT., WHICH WILL BE THE SECOND SUBDIVISION ON THE RIGHT. HOUSE WILL BE DOWN ON THE LEFT.
Foundation Slab
Sewer Septic Tank
Water Shared Well
Structure Type Aluminum Siding,Vinyl Siding
New Construction No
Schools
Elementary Schools Langston Chapel
Middle Schools Langston Chapel
High Schools Statesboro
Others
HOA Fee Include None
Tax ID 094 000021 125
Special Listing Condition Resale
Read Less

© 2025 Georgia Multiple Listing Service. All Rights Reserved.



