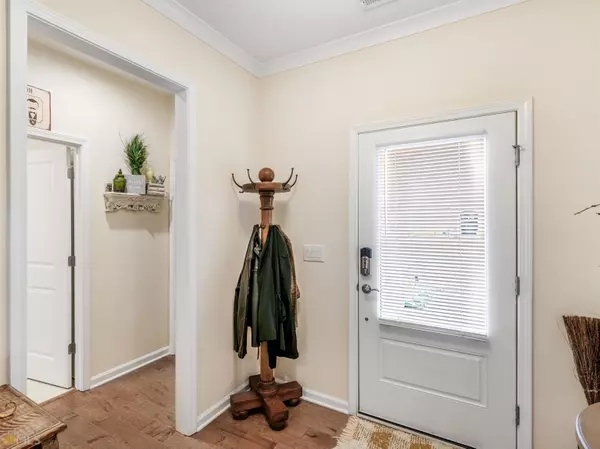For more information regarding the value of a property, please contact us for a free consultation.
562 Colebrook Peachtree City, GA 30269
Want to know what your home might be worth? Contact us for a FREE valuation!

Our team is ready to help you sell your home for the highest possible price ASAP
Key Details
Sold Price $495,000
Property Type Single Family Home
Sub Type Single Family Residence
Listing Status Sold
Purchase Type For Sale
Square Footage 2,519 sqft
Price per Sqft $196
Subdivision Everton
MLS Listing ID 10028758
Sold Date 04/15/22
Style Craftsman
Bedrooms 3
Full Baths 2
HOA Fees $1,140
HOA Y/N Yes
Originating Board Georgia MLS 2
Year Built 2020
Annual Tax Amount $4,824
Tax Year 2021
Lot Size 9,147 Sqft
Acres 0.21
Lot Dimensions 9147.6
Property Description
Located in the heart of Peachtree City where the favored mode of transportation is your Golf Cart and over 100 miles of paths around this unique city! Spacious entry, beautifully appointed 3bed/2bath Plan. French doors lead to spacious home office. Upgraded crown molding & hardwoods. Lots of natural light flow throughout. Stylish tile floors shine in each of the two full bathrooms along with the separate laundry room. Owners bath includes beautiful vanity area, along with new granite, upgraded hardware & mirrors and rain shower. Front full bath includes quartz vanity, custom mirror & bathtub & shower and is conveniently located next to the large guest room, featuring a generous double closet with double doors. OPEN FLOOR PLAN, including family room, separate dining room and upgraded kitchen complete with impressive quartz island and SS appliances. Pantry, and stunning backsplash. In-Ground Automatic Sprinkler System. Custom spacious golf cart garage.
Location
State GA
County Fayette
Rooms
Basement None
Interior
Interior Features Other
Heating Forced Air
Cooling Central Air
Flooring Hardwood
Fireplaces Number 1
Fireplaces Type Family Room
Fireplace Yes
Appliance Dishwasher, Disposal, Microwave, Oven/Range (Combo)
Laundry Other
Exterior
Exterior Feature Sprinkler System
Parking Features Attached, Garage
Community Features Clubhouse, Playground, Pool
Utilities Available Electricity Available
View Y/N No
Roof Type Composition
Garage Yes
Private Pool No
Building
Lot Description Level
Faces USE GPS OR MAPQUEST.
Foundation Slab
Sewer Public Sewer
Water Public
Structure Type Press Board,Stone
New Construction No
Schools
Elementary Schools Kedron
Middle Schools Flat Rock
High Schools Sandy Creek
Others
HOA Fee Include None
Tax ID 074531008
Acceptable Financing Cash, Conventional, FHA, VA Loan
Listing Terms Cash, Conventional, FHA, VA Loan
Special Listing Condition Resale
Read Less

© 2025 Georgia Multiple Listing Service. All Rights Reserved.



