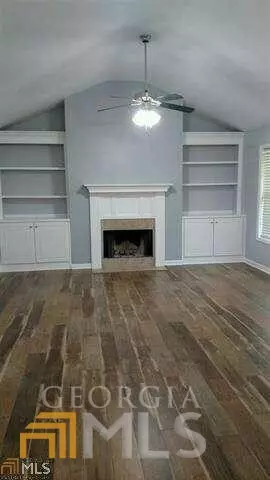Bought with Kimberly Boutte
For more information regarding the value of a property, please contact us for a free consultation.
28 Hillcrest CIR Griffin, GA 30224
Want to know what your home might be worth? Contact us for a FREE valuation!

Our team is ready to help you sell your home for the highest possible price ASAP
Key Details
Sold Price $210,000
Property Type Single Family Home
Sub Type Single Family Residence
Listing Status Sold
Purchase Type For Sale
Square Footage 1,330 sqft
Price per Sqft $157
Subdivision Green Acres
MLS Listing ID 10005151
Sold Date 04/11/22
Style Ranch,Traditional
Bedrooms 3
Full Baths 2
Construction Status Resale
HOA Y/N No
Year Built 2002
Annual Tax Amount $1,627
Tax Year 2017
Lot Size 1.100 Acres
Property Description
BUYERS FINANCING FELL THRU! Beautiful open floor plan home in a quiet cul-da-sac on 1.1 private acres. 3 bed/2 bth. Master with on-suite, garden tub and walk-in closet. Fairly new (installed in 2018) platinum carpeting in all 3 bedrooms. Lots of natural light. 2 car garage. Back deck that overlooks the private wooded back yard that is great for entertaining.New Appliances installed 2018 GE stainless steel appliances, HVAC system Installed 2018. Fireplace in living room. all completed in 2018.... paint, flooring, lights, ceiling fans throughout home. Fold out windows for easy cleaning. alarm system for septic. City water. Storage building. A well established landscape including beautiful azalea bushes surround the property.
Location
State GA
County Spalding
Rooms
Basement Crawl Space
Main Level Bedrooms 3
Interior
Interior Features Bookcases, Vaulted Ceiling(s), High Ceilings, Double Vanity, Soaking Tub, Pulldown Attic Stairs, Walk-In Closet(s), Master On Main Level
Heating Electric, Central, Heat Pump
Cooling Electric, Ceiling Fan(s), Central Air, Heat Pump
Flooring Hardwood, Carpet, Laminate
Fireplaces Number 1
Fireplaces Type Family Room, Masonry
Exterior
Parking Features Attached, Garage Door Opener, Garage, Kitchen Level, Parking Pad, RV/Boat Parking, Side/Rear Entrance
Garage Spaces 2.0
Community Features None
Utilities Available Cable Available
Roof Type Composition
Building
Story One
Sewer Septic Tank
Level or Stories One
Construction Status Resale
Schools
Elementary Schools Futral Road
Middle Schools Rehoboth Road
High Schools Spalding
Others
Special Listing Condition As Is, No Disclosure
Read Less

© 2024 Georgia Multiple Listing Service. All Rights Reserved.



