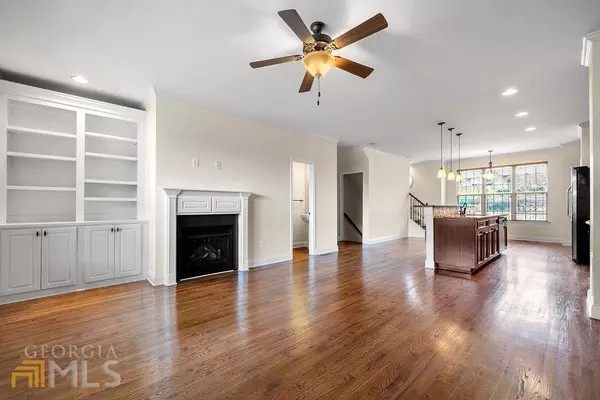Bought with Ginger Pressley • Ansley RE|Christie's Int'l RE
For more information regarding the value of a property, please contact us for a free consultation.
235 Vannoy Park Lane DR Atlanta, GA 30316
Want to know what your home might be worth? Contact us for a FREE valuation!

Our team is ready to help you sell your home for the highest possible price ASAP
Key Details
Sold Price $400,000
Property Type Townhouse
Sub Type Townhouse
Listing Status Sold
Purchase Type For Sale
Square Footage 1,770 sqft
Price per Sqft $225
Subdivision Vannoy Park
MLS Listing ID 20025151
Sold Date 04/05/22
Style Craftsman,Traditional
Bedrooms 2
Full Baths 2
Half Baths 1
Construction Status Resale
HOA Fees $1,800
HOA Y/N Yes
Year Built 2009
Annual Tax Amount $5,035
Tax Year 2020
Lot Size 871 Sqft
Property Description
Spacious townhome available in Edgewood along the booming Memorial Dr corridor. Home's main level has an open floorplan, tall ceilings, built-ins, and beautiful hardwoods. Bedrooms are large and include walk-in closets and en-suite bathrooms. Unit includes a two car garage and the bonus of an office/ extra room located on the terrace level, perfect for work from home. Community is gated, has very reasonable hoa fees, and no rental restrictions. Home has been freshly painted and is move-in ready. Location has amazing proximity to East Atlanta Village, Madison Yards, Atlanta Dairies, and the Beltline. This home has the rare combination of a spacious modern floorplan, 2-car parking, affordability and a great in-town location!
Location
State GA
County Dekalb
Rooms
Basement None
Interior
Interior Features Bookcases, Tray Ceiling(s), High Ceilings, Double Vanity, Soaking Tub, Pulldown Attic Stairs, Separate Shower, Walk-In Closet(s), Roommate Plan
Heating Central, Heat Pump
Cooling Ceiling Fan(s), Central Air, Heat Pump
Flooring Hardwood, Carpet, Stone
Exterior
Parking Features Garage
Community Features Gated, Sidewalks, Street Lights, Walk To Public Transit, Walk To Shopping
Utilities Available Underground Utilities, Cable Available, Sewer Connected, Electricity Available, High Speed Internet, Phone Available, Sewer Available, Water Available
Roof Type Composition
Building
Story Three Or More
Sewer Public Sewer
Level or Stories Three Or More
Construction Status Resale
Schools
Elementary Schools Burgess-Peterson
Middle Schools King
High Schools Mh Jackson Jr
Others
Financing Conventional
Read Less

© 2024 Georgia Multiple Listing Service. All Rights Reserved.



