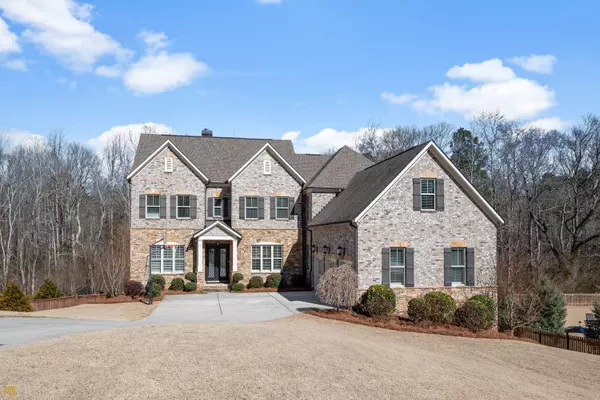Bought with Sylvia Weddington • Weddington Realty
For more information regarding the value of a property, please contact us for a free consultation.
3959 Cooks Farm DR NW Kennesaw, GA 30152
Want to know what your home might be worth? Contact us for a FREE valuation!

Our team is ready to help you sell your home for the highest possible price ASAP
Key Details
Sold Price $920,000
Property Type Single Family Home
Sub Type Single Family Residence
Listing Status Sold
Purchase Type For Sale
Square Footage 6,256 sqft
Price per Sqft $147
Subdivision Cook Farm
MLS Listing ID 10021648
Sold Date 03/28/22
Style Brick 3 Side,Traditional
Bedrooms 7
Full Baths 5
Construction Status Updated/Remodeled
HOA Fees $530
HOA Y/N Yes
Year Built 2013
Annual Tax Amount $6,645
Tax Year 2021
Lot Size 0.689 Acres
Property Description
Enjoy this wonderful seven bedroom, five bath, eight years young home in the coveted Cooks Farm Subdivision. This home is located in the top-ranked Harrison School district on a spacious private lot that sits back off the road at the end of a cul-de-sac street! Step inside through the stately iron front door to find an open floor plan, 10' ceilings, plantation shutters, and beautiful 5" wide dark oak hardwood floors throughout the common areas. The main level provides a formal dining room with trey ceilings, a full bathroom, a great guest room, an office with double iron French doors and beautiful bookshelves built-ins. The large kitchen is equipped with a 10' long Island, 47" high cabinets, gorgeous white quartzite countertops, double ovens and numerous stainless steel Kitchen Aid appliances. The kitchen provides an open view into the large family room equipped with a fireplace, coffered ceilings, abundant recess and natural lighting. The large deck off the separate eat-in kitchen breakfast area offers a wonderful view of the sizable stone fire pit and playground in a spacious private fenced level yard that backs into woods for great privacy! The finished terrace level is perfect for entertaining fun with its stadium seated movie theater, billiard area, tiled fireplace in the media family room, kitchenette, gym, and a bedroom fitting for a teen suite thatCOs attached to a full bathroom! Upstairs youCOll find five bedrooms, including a generously large master suite. The large master suite is equipped with trey ceilings and a luxurious bathroom with a deep soaking tub, separate shower, double vanities, and an enormous closet! This house is perfectly located in a wonderful neighborhood near parks and the many things West Cobb has to offer. It's a must-see!
Location
State GA
County Cobb
Rooms
Basement Bath Finished, Interior Entry, Exterior Entry, Finished, Full
Main Level Bedrooms 1
Interior
Interior Features Bookcases, Tray Ceiling(s), High Ceilings, Double Vanity, Other, Pulldown Attic Stairs, Rear Stairs, Walk-In Closet(s)
Heating Natural Gas, Central
Cooling Ceiling Fan(s), Central Air
Flooring Hardwood, Tile, Carpet
Fireplaces Number 2
Fireplaces Type Basement, Family Room
Exterior
Parking Features Attached, Garage Door Opener, Garage, Kitchen Level, Off Street
Garage Spaces 6.0
Fence Fenced, Back Yard
Community Features Sidewalks, Street Lights, Walk To Schools
Utilities Available Underground Utilities, Cable Available, Electricity Available, High Speed Internet, Natural Gas Available, Phone Available, Water Available
Roof Type Other
Building
Story Two
Sewer Public Sewer
Level or Stories Two
Construction Status Updated/Remodeled
Schools
Elementary Schools Bullard
Middle Schools Mcclure
High Schools Harrison
Others
Acceptable Financing Cash, Conventional, FHA, Fannie Mae Approved, Freddie Mac Approved, VA Loan
Listing Terms Cash, Conventional, FHA, Fannie Mae Approved, Freddie Mac Approved, VA Loan
Financing Conventional
Special Listing Condition Agent Owned
Read Less

© 2024 Georgia Multiple Listing Service. All Rights Reserved.



