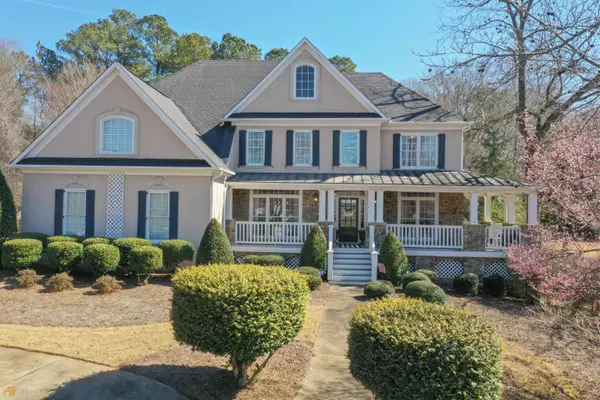For more information regarding the value of a property, please contact us for a free consultation.
105 Riveria Fayetteville, GA 30215
Want to know what your home might be worth? Contact us for a FREE valuation!

Our team is ready to help you sell your home for the highest possible price ASAP
Key Details
Sold Price $801,000
Property Type Single Family Home
Sub Type Single Family Residence
Listing Status Sold
Purchase Type For Sale
Square Footage 4,838 sqft
Price per Sqft $165
Subdivision Whitewater Creek
MLS Listing ID 20022403
Sold Date 04/04/22
Style Traditional
Bedrooms 5
Full Baths 5
HOA Fees $2,544
HOA Y/N Yes
Originating Board Georgia MLS 2
Year Built 1996
Annual Tax Amount $5,882
Tax Year 2020
Lot Size 0.900 Acres
Acres 0.9
Lot Dimensions 39204
Property Description
Beautiful home in Whitewater Creek! This custom home is on almost 1 acre, backing up to greenspace. This cul-de-sac lot has a circular drive that brings you to a lovely, wrap-around front porch, which offers beautiful sunset views. As you enter the 2-story foyer, you will notice updated paint, hardwood floors, and you will continue into a 2-story family room equipped with a fireplace, built-in shelving, and a beautiful accent wall. Tons of natural light pour into the open living room and kitchen area. The kitchen has been completely remodeled and leads to an oversized back porch! As you enter the beautifully landscaped backyard, you can enjoy a beautiful sunrise. Guest room with full bath on main. The large primary suite included private study and custom closets. The finished basement includes rec and family rooms, a wet bar, a full bath, and tons of storage! This gated community offers playgrounds, a pool, tennis, golf, fitness, and much more. Located in Starr's Mill High School District!
Location
State GA
County Fayette
Rooms
Basement Finished Bath, Daylight, Interior Entry, Exterior Entry, Finished, Full
Dining Room Separate Room
Interior
Interior Features Bookcases, Tray Ceiling(s), High Ceilings, Double Vanity, Entrance Foyer, Soaking Tub, Separate Shower, Walk-In Closet(s), Wet Bar
Heating Natural Gas, Central
Cooling Electric, Ceiling Fan(s), Central Air
Flooring Hardwood, Tile, Carpet
Fireplaces Number 1
Fireplaces Type Gas Starter, Gas Log
Fireplace Yes
Appliance Tankless Water Heater, Electric Water Heater, Dishwasher, Disposal, Ice Maker, Microwave, Oven, Refrigerator, Stainless Steel Appliance(s)
Laundry Mud Room
Exterior
Parking Features Attached, Garage Door Opener, Garage
Garage Spaces 3.0
Fence Fenced, Back Yard
Pool In Ground
Community Features Clubhouse, Gated, Golf, Lake, Fitness Center, Playground, Pool, Tennis Court(s)
Utilities Available Cable Available, High Speed Internet
View Y/N No
Roof Type Composition
Total Parking Spaces 3
Garage Yes
Private Pool Yes
Building
Lot Description Cul-De-Sac, Greenbelt, Level, Private
Faces From Peachtree City, take Peachtree Pkwy South to Redwine. Left on Redwine Rd, Right on Birkdale Drive. Right on Broadmoor Dr, Left on Bel Aire Loop. Left on Riviera Ct, house is on corner of Bel Aire and Riviera.
Sewer Septic Tank
Water Public
Structure Type Stone,Stucco,Wood Siding
New Construction No
Schools
Elementary Schools Braelinn
Middle Schools Rising Starr
High Schools Starrs Mill
Others
HOA Fee Include Facilities Fee,Management Fee,Security,Swimming,Tennis
Tax ID 045115006
Security Features Security System,Smoke Detector(s),Gated Community
Special Listing Condition Resale
Read Less

© 2025 Georgia Multiple Listing Service. All Rights Reserved.



