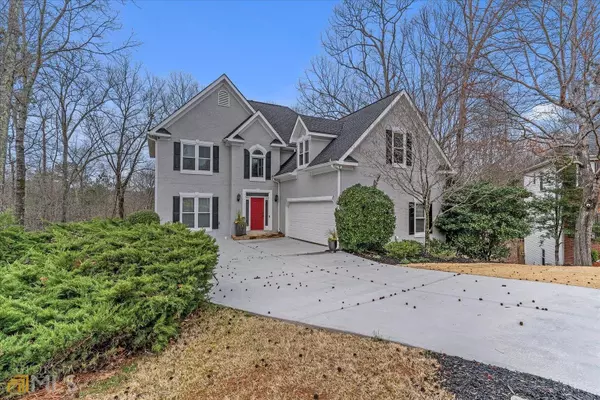For more information regarding the value of a property, please contact us for a free consultation.
7004 Hunters Woodstock, GA 30189
Want to know what your home might be worth? Contact us for a FREE valuation!

Our team is ready to help you sell your home for the highest possible price ASAP
Key Details
Sold Price $511,000
Property Type Single Family Home
Sub Type Single Family Residence
Listing Status Sold
Purchase Type For Sale
Square Footage 2,795 sqft
Price per Sqft $182
Subdivision Deer Run
MLS Listing ID 10019966
Sold Date 04/01/22
Style Traditional
Bedrooms 5
Full Baths 3
HOA Fees $600
HOA Y/N Yes
Originating Board Georgia MLS 2
Year Built 1994
Annual Tax Amount $3,142
Tax Year 2021
Lot Size 0.560 Acres
Acres 0.56
Lot Dimensions 24393.6
Property Description
Must see charming, 2 story home with a finished basement situated on a cul de sac lot. Kitchen has beautiful new backsplash, high end stainless appliances. granite counters with a view to the family room. Family room has a gas fireplace and built-ins. Upstairs is 4 bedrooms and 2 bathrooms all carpet. Main level features a 3 season porch and deck overlooking the private backyard that backs up to Noonday Creek Trails. Lower level has a patio with waterfall, green egg barbeque area, deck and salt water hot tub that all remain with the property. New concrete driveway with new sod and landscaping in front yard. Garage is oversized with storage. Most of the windows have been replaced. Conveniently located to 575, shopping and dining.
Location
State GA
County Cherokee
Rooms
Basement Finished Bath, Concrete, Daylight, Finished, Full
Dining Room Seats 12+, Separate Room
Interior
Interior Features Double Vanity, Entrance Foyer, Separate Shower, Walk-In Closet(s)
Heating Natural Gas, Central, Forced Air
Cooling Ceiling Fan(s), Central Air
Flooring Hardwood, Carpet, Laminate
Fireplaces Type Living Room, Gas Starter, Gas Log
Fireplace Yes
Appliance Dishwasher, Disposal, Microwave, Refrigerator
Laundry In Hall
Exterior
Parking Features Garage Door Opener, Garage, Kitchen Level
Community Features Clubhouse, Playground, Pool, Sidewalks, Street Lights, Tennis Court(s), Walk To Schools, Near Shopping
Utilities Available Underground Utilities, High Speed Internet
View Y/N No
Roof Type Composition
Garage Yes
Private Pool No
Building
Lot Description Cul-De-Sac
Faces 575 N to Towne Lake Parkway - Exit Left - Turn Right onto Running Deer Parkway - Turn Left onto Deer Valley Lane - Take a Left at Stop Sign onto Hunters Ridge, House in Cul-De-Sac
Sewer Public Sewer
Water Public
Structure Type Stucco
New Construction No
Schools
Elementary Schools Carmel
Middle Schools Woodstock
High Schools Woodstock
Others
HOA Fee Include Maintenance Grounds,Swimming,Tennis
Tax ID 15N11B 051
Security Features Smoke Detector(s)
Acceptable Financing Cash, Conventional, FHA, VA Loan
Listing Terms Cash, Conventional, FHA, VA Loan
Special Listing Condition Resale
Read Less

© 2025 Georgia Multiple Listing Service. All Rights Reserved.



