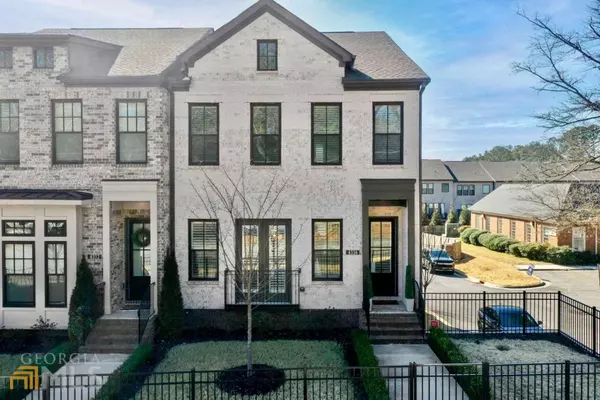Bought with Non-Mls Salesperson • Non-Mls Company
For more information regarding the value of a property, please contact us for a free consultation.
4336 Walsh DR Atlanta, GA 30338
Want to know what your home might be worth? Contact us for a FREE valuation!

Our team is ready to help you sell your home for the highest possible price ASAP
Key Details
Sold Price $680,000
Property Type Townhouse
Sub Type Townhouse
Listing Status Sold
Purchase Type For Sale
Subdivision Georgetown Square
MLS Listing ID 10022191
Sold Date 03/25/22
Style Brick Front,Traditional
Bedrooms 4
Full Baths 3
Half Baths 1
Construction Status Resale
HOA Fees $175
HOA Y/N Yes
Year Built 2019
Annual Tax Amount $8,428
Tax Year 2021
Lot Size 1,176 Sqft
Property Description
A spectacularly appointed townhouse in immaculate condition convenient to practically everything, and with one customized built-in after the next! Gorgeous hardwoods throughout the main level highlight the open floor plan. Pristine quartz countertop island/breakfast bar in the kitchen with stainless steel appliances including Samsung 3-door refrigerator/freezer with Family Hub screen. Built-ins, including work station, flank the sleek and sexy fireplace plus an ample dry bar/butler's pantry to step up your social game. BONUS: Optional elevator shaft to second floor! Master suite features tray ceiling and windows on two sides along with a custom built-in work station, and a posh spa with separate shower and free-standing tub. Master walk-in closet outfitted with extensive California Closet wardrobe system! Terrace level comes complete with large flex space including full bath and built-in California closet Murphy Bed! As a bonus, you'll also enjoy the customized mudroom off garage. Plenty of guest parking next to unit and fenced in flat front yard space to boot! 3 minutes to 285, 5 minutes to Perimeter, 5 minutes wonderful Brook Run Park!
Location
State GA
County Dekalb
Rooms
Basement Bath Finished, Interior Entry, Finished, Full
Interior
Interior Features Bookcases, High Ceilings, Double Vanity, Pulldown Attic Stairs, Walk-In Closet(s), Roommate Plan
Heating Natural Gas, Forced Air
Cooling Ceiling Fan(s), Central Air
Flooring Hardwood, Carpet
Fireplaces Number 1
Fireplaces Type Family Room, Gas Starter, Gas Log
Exterior
Parking Features Garage Door Opener, Basement, Garage, Side/Rear Entrance
Garage Spaces 2.0
Fence Fenced, Front Yard
Community Features Gated, Walk To Public Transit, Walk To Shopping
Utilities Available Underground Utilities, Cable Available, Electricity Available, High Speed Internet, Natural Gas Available, Phone Available
Waterfront Description No Dock Or Boathouse
View City
Roof Type Composition
Building
Story Two
Sewer Public Sewer
Level or Stories Two
Construction Status Resale
Schools
Elementary Schools Dunwoody
Middle Schools Peachtree
High Schools Dunwoody
Others
Special Listing Condition Investor Owned
Read Less

© 2025 Georgia Multiple Listing Service. All Rights Reserved.



