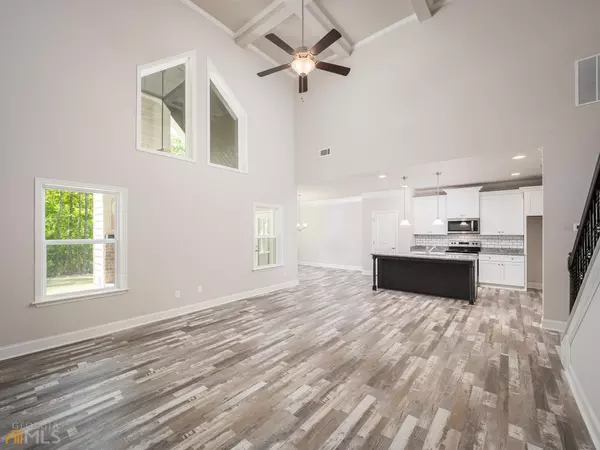Bought with Dottie Toney • Keller Williams Rlty Atl Part
For more information regarding the value of a property, please contact us for a free consultation.
3027 Sarah LN Griffin, GA 30224
Want to know what your home might be worth? Contact us for a FREE valuation!

Our team is ready to help you sell your home for the highest possible price ASAP
Key Details
Sold Price $395,000
Property Type Single Family Home
Sub Type Single Family Residence
Listing Status Sold
Purchase Type For Sale
Square Footage 2,655 sqft
Price per Sqft $148
Subdivision Walkers Mill Estates
MLS Listing ID 9062312
Sold Date 02/28/22
Style Craftsman
Bedrooms 4
Full Baths 3
Half Baths 1
Construction Status New Construction
HOA Fees $450
HOA Y/N Yes
Year Built 2022
Annual Tax Amount $218
Tax Year 2020
Lot Size 1.000 Acres
Property Description
FORTIS HOMES PRESENTS THE EMILY!! Our largest floor plan! 4 Bedroom/3.5 Bath Craftsman-style home in Walker's Mill Estates. This home features an open floor plan, 2-story family room with soaring 20' coffered ceiling, separate dining room with coffered ceiling, powder room, and extra large master on main with trey ceiling! The kitchen has modern cabinetry w/42" wall cabinets, island w/breakfast bar and pendant lights, subway tiled backsplash and a large pantry. Master suite has dual sinks, garden tub and separate shower both with tile surrounds, and a huge walk-in lighted closet! Upgraded finishes include granite counter tops throughout, crown molding, and luxury 5mm 12 mil vinyl plank flooring in common areas. Second floor features 3 bedrooms, and 2 full baths. All bedrooms have walk-in closets. The large covered patio can be accessed from the breakfast room and the master bedroom and features a cozy fireplace. Photos are from different home, similar floor plan. More photos to follow as construction gets closer to completion. Estimated completion February 28, 2022. Up to $4,000 closing cost contribution ONLY when preferred lender is used. Potential Buyers MUST be accompanied by a licensed agent when viewing the home.
Location
State GA
County Spalding
Rooms
Basement None
Main Level Bedrooms 1
Interior
Interior Features Vaulted Ceiling(s), High Ceilings, Double Vanity, Soaking Tub, Separate Shower, Tile Bath, Walk-In Closet(s), Master On Main Level
Heating Electric, Central
Cooling Electric, Ceiling Fan(s), Central Air
Flooring Carpet
Fireplaces Number 1
Fireplaces Type Outside, Factory Built
Exterior
Parking Features Attached, Garage Door Opener, Garage, Kitchen Level, Off Street
Garage Spaces 2.0
Community Features Sidewalks, Street Lights
Utilities Available Underground Utilities, Cable Available
Roof Type Composition
Building
Story Two
Foundation Slab
Sewer Septic Tank
Level or Stories Two
Construction Status New Construction
Schools
Elementary Schools Futral Road
Middle Schools Rehoboth Road
High Schools Spalding
Others
Acceptable Financing Cash, Conventional, FHA, VA Loan, USDA Loan
Listing Terms Cash, Conventional, FHA, VA Loan, USDA Loan
Financing VA
Read Less

© 2024 Georgia Multiple Listing Service. All Rights Reserved.



