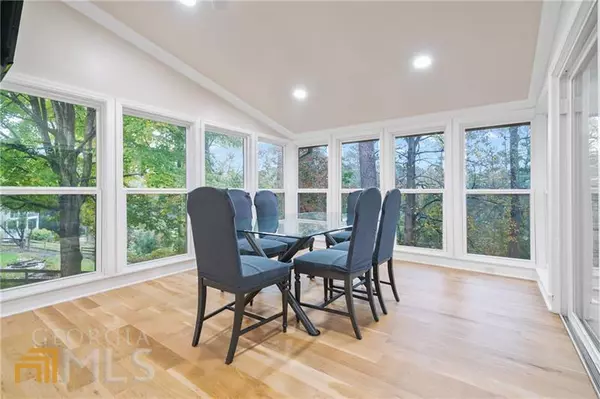Bought with Non-Mls Salesperson • Non-Mls Company
For more information regarding the value of a property, please contact us for a free consultation.
4130 Summit DR Marietta, GA 30068
Want to know what your home might be worth? Contact us for a FREE valuation!

Our team is ready to help you sell your home for the highest possible price ASAP
Key Details
Sold Price $699,500
Property Type Single Family Home
Sub Type Single Family Residence
Listing Status Sold
Purchase Type For Sale
Square Footage 2,982 sqft
Price per Sqft $234
Subdivision Indian Hills
MLS Listing ID 10001718
Sold Date 02/24/22
Style Brick Front,Traditional
Bedrooms 5
Full Baths 2
Half Baths 1
Construction Status Resale
HOA Fees $95
HOA Y/N Yes
Year Built 1974
Annual Tax Amount $1,444
Tax Year 2020
Lot Size 0.555 Acres
Property Description
*** Price Reduction***Amazing opportunity to own a BEAUTIFULLY RENOVATED home located on the 8th hole of the prestigious Indian Hills Golf Course Country Club! Upon entering, you will immediately notice the light and energy from the wall to wall views of this incredibly landscaped golf course! Enjoy 2982 sq, ft. living space featuring a stunning kitchen to include 2 HUGE QUARTZ ISLANDS w/ gorgeous upgraded cabinetry, and STAINLESS STEEL APPLIANCES! Kitchen design is an entertainer's delight and busy family's dream! Whether entertaining, serving dinner, working from home or doing homework, there is ample space for all! Family Room features beautiful wall of windows opening up to the newly renovated back deck w/ Bamboo Composite Planks. Sunroom w/great FLEX SPACE (potential formal dining room, office or playroom.) HUGE backyard for activities or even a pool! Renovations added over the last few years: 3/4 plank WHITE OAK HARDWOOD floors throughout, Fresh paint, Lighting upgrade w/can lights and new fixtures, 2 new HVAC units, Bathroom updates-new toilets, tiles, showers, sinks, quartz/granite countertops, Pex plumbing replacement. FINISHED BASEMENT - 1275 sq. ft. w/ LVP (luxury vinyl plank). FLEX SPACE. Amazing East Cobb schools - Walton High, Dickerson Middle and Eastside Elem. Welcome Home!
Location
State GA
County Cobb
Rooms
Basement Daylight, Interior Entry, Exterior Entry, Finished, Full
Interior
Interior Features High Ceilings, Double Vanity, Pulldown Attic Stairs, Walk-In Closet(s)
Heating Natural Gas, Central
Cooling Ceiling Fan(s), Central Air
Flooring Hardwood, Tile
Fireplaces Number 1
Fireplaces Type Family Room, Factory Built, Gas Starter, Gas Log
Exterior
Exterior Feature Balcony
Parking Features Attached, Garage Door Opener, Garage, Kitchen Level
Garage Spaces 2.0
Community Features Clubhouse, Golf, Park, Playground, Pool, Sidewalks, Street Lights, Tennis Court(s), Walk To Schools, Walk To Shopping
Utilities Available Underground Utilities, Cable Available, Electricity Available, Natural Gas Available, Phone Available, Sewer Available, Water Available
Roof Type Composition
Building
Story Two
Sewer Public Sewer
Level or Stories Two
Structure Type Balcony
Construction Status Resale
Schools
Elementary Schools East Side
Middle Schools Dickerson
High Schools Walton
Others
Financing Other
Read Less

© 2024 Georgia Multiple Listing Service. All Rights Reserved.




