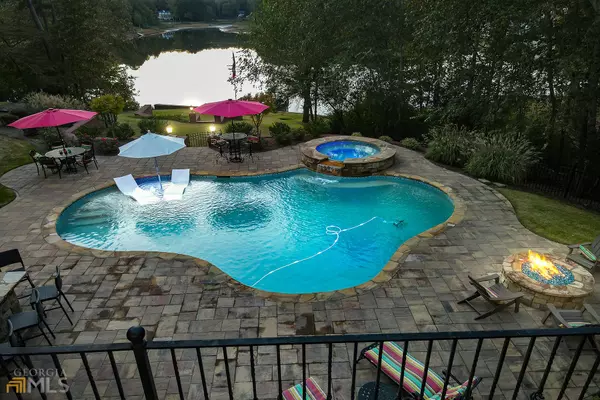Bought with Fabian Priestley • First United Realty, Inc.
For more information regarding the value of a property, please contact us for a free consultation.
124 Darwish DR Mcdonough, GA 30252
Want to know what your home might be worth? Contact us for a FREE valuation!

Our team is ready to help you sell your home for the highest possible price ASAP
Key Details
Sold Price $1,100,000
Property Type Single Family Home
Sub Type Single Family Residence
Listing Status Sold
Purchase Type For Sale
Square Footage 4,572 sqft
Price per Sqft $240
Subdivision Lake Dow Estates
MLS Listing ID 9074729
Sold Date 02/14/22
Style Brick 4 Side,European,Traditional,Victorian
Bedrooms 4
Full Baths 3
Half Baths 1
Construction Status Resale
HOA Fees $350
HOA Y/N Yes
Year Built 2005
Annual Tax Amount $6,800
Tax Year 2020
Lot Size 1.400 Acres
Property Description
This gorgeous waterfront home offers luxury, privacy, and convenience in the 4-side brick package. Nestled against the picturesque Lake Dow, this home welcomes you with a spiraling staircase in a grand, 2-story foyer. This leads you to an idyllic living room with a perfect view of the water. The chef's kitchen boasts a walk-in pantry, wet bar, island, and stainless-steel appliances. The master suite, which also features lake views, is on the main floor and features a serene bathroom and his + her closets. Upstairs, you'll find a cozy loft, 3 bedrooms, and two bathrooms. With views throughout the house, you'll always be ready to get outside, and the outdoor areas won't disappoint. The gunite saltwater pool and hot tub are flanked by an outdoor kitchen, covered seating area, and fire pit. Beautifully landscaped tiers take you down to the dock, providing a resort-like flare. While this home isturnkey, there is still space for you to add your own touch as the full basement is unfinished. From the luxury finishes to the breathtaking views, this home is one-of-a-kind and ready for you to take a look.
Location
State GA
County Henry
Rooms
Basement Bath/Stubbed, Daylight, Interior Entry, Exterior Entry, Full, None
Main Level Bedrooms 1
Interior
Interior Features Bookcases, Tray Ceiling(s), High Ceilings, Double Vanity, Pulldown Attic Stairs, Separate Shower, Wet Bar, Master On Main Level
Heating Central, Other, Zoned, Dual
Cooling Central Air, Other, Zoned, Dual
Flooring Hardwood, Carpet
Fireplaces Number 2
Fireplaces Type Family Room, Living Room, Gas Log
Exterior
Exterior Feature Balcony, Garden, Gas Grill, Sprinkler System, Water Feature
Parking Features Assigned, Attached, Garage, Side/Rear Entrance
Garage Spaces 3.0
Fence Fenced
Pool Hot Tub, In Ground
Community Features Clubhouse, Lake, Pool, Sidewalks, Street Lights, Tennis Court(s)
Utilities Available Underground Utilities, Cable Available
Waterfront Description Lake Access
View Ocean, River, Lake
Roof Type Composition
Building
Story Two
Foundation Slab
Sewer Septic Tank
Level or Stories Two
Structure Type Balcony,Garden,Gas Grill,Sprinkler System,Water Feature
Construction Status Resale
Schools
Elementary Schools Ola
Middle Schools Ola
High Schools Ola
Others
Financing Conventional
Read Less

© 2024 Georgia Multiple Listing Service. All Rights Reserved.




