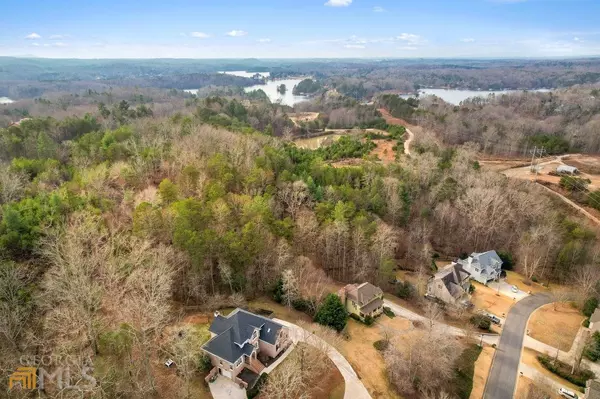Bought with Jodi Abercrombie
For more information regarding the value of a property, please contact us for a free consultation.
5941 Wellington AVE #LT 191 Gainesville, GA 30506
Want to know what your home might be worth? Contact us for a FREE valuation!

Our team is ready to help you sell your home for the highest possible price ASAP
Key Details
Sold Price $437,000
Property Type Single Family Home
Sub Type Single Family Residence
Listing Status Sold
Purchase Type For Sale
Square Footage 3,799 sqft
Price per Sqft $115
Subdivision Stratford On Lanier
MLS Listing ID 20007724
Sold Date 01/21/22
Style Brick 3 Side
Bedrooms 4
Full Baths 3
Half Baths 1
Construction Status Resale
HOA Fees $410
HOA Y/N Yes
Year Built 2001
Annual Tax Amount $3,025
Tax Year 2020
Lot Size 0.740 Acres
Property Description
Mountain Views from almost every room in this beautiful 4BR 3.5BA in a very desirable established swim/tennis neighborhood close to Lake Lanier, 2 story foyer and great room, Master on main with double vanity and skylights, 2 bedrooms on second level with loft area that over looks great room, basement has 4th room and rec room/living area perfect for teen/in law suite, second driveway that accesses utility garage and teen/in-law suite, large kitchen island and breakfast area, great level back yard, large back deck perfect for entertaining or just relaxing. New refinished hardwoods, New roof, New AC condenser, New hot water heater, close to Boiling Mill with boat ramp,
Location
State GA
County Hall
Rooms
Basement Bath Finished, Boat Door, Exterior Entry, Finished
Main Level Bedrooms 1
Interior
Interior Features Tray Ceiling(s), Vaulted Ceiling(s), High Ceilings, Double Vanity, Two Story Foyer, Soaking Tub, Separate Shower, Walk-In Closet(s), In-Law Floorplan, Master On Main Level
Heating Electric, Central, Heat Pump
Cooling Electric, Central Air, Heat Pump
Flooring Hardwood, Tile, Carpet
Fireplaces Number 1
Fireplaces Type Living Room, Gas Starter
Exterior
Parking Features Garage Door Opener, Garage
Community Features Pool, Tennis Court(s)
Utilities Available Underground Utilities, Cable Available, Electricity Available, High Speed Internet, Phone Available, Water Available
View Seasonal View
Roof Type Composition
Building
Story Three Or More
Sewer Septic Tank
Level or Stories Three Or More
Construction Status Resale
Schools
Elementary Schools Sardis
Middle Schools Chestatee
High Schools Chestatee
Others
Acceptable Financing Cash, Conventional, FHA, VA Loan
Listing Terms Cash, Conventional, FHA, VA Loan
Financing Conventional
Special Listing Condition Agent Owned
Read Less

© 2024 Georgia Multiple Listing Service. All Rights Reserved.



