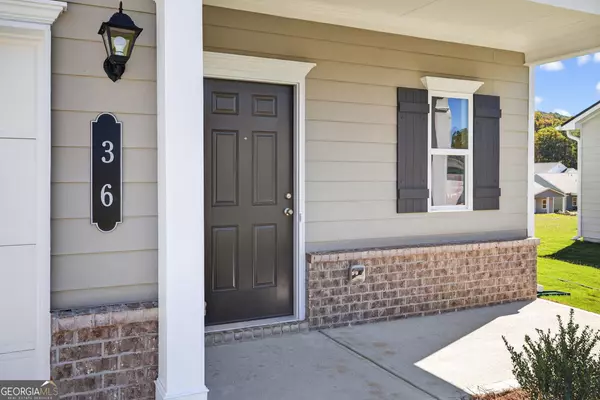36 Busby LN Rome, GA 30161

UPDATED:
Key Details
Property Type Single Family Home
Sub Type Single Family Residence
Listing Status New
Purchase Type For Sale
Square Footage 1,813 sqft
Price per Sqft $159
Subdivision Longbrooke
MLS Listing ID 10645781
Style Traditional
Bedrooms 4
Full Baths 3
HOA Fees $300
HOA Y/N Yes
Year Built 2025
Annual Tax Amount $1
Tax Year 2024
Lot Size 7,405 Sqft
Acres 0.17
Lot Dimensions 7405.2
Property Sub-Type Single Family Residence
Source Georgia MLS 2
Property Description
Location
State GA
County Floyd
Rooms
Basement None
Dining Room Dining Rm/Living Rm Combo
Interior
Interior Features Double Vanity, High Ceilings, Separate Shower, Tray Ceiling(s)
Heating Central
Cooling Central Air
Flooring Carpet, Vinyl
Fireplaces Type Family Room
Fireplace Yes
Appliance Dishwasher, Microwave, Range
Laundry Upper Level
Exterior
Parking Features Garage, Attached
Garage Spaces 2.0
Community Features None
Utilities Available Electricity Available, Sewer Available, Water Available
View Y/N No
Roof Type Composition
Total Parking Spaces 2
Garage Yes
Private Pool No
Building
Lot Description Other
Faces I-75N/I-85N to GA-20W Bartow Co. Exit 290 and follow I-75 toward Rome. Take GA-53W/US-27 Cedartown Hwy Eden Valley Rd. Left on GA-20W. Left at US 411. Use rt lane for US-411S/GA-20W ramp Rome. Left at fork, merge on GA-53. Turcathn left onto Eden Valley SE
Foundation Slab
Sewer Public Sewer
Water Public
Architectural Style Traditional
Structure Type Other,Brick
New Construction Yes
Schools
Elementary Schools Pepperell Primary/Elementary
Middle Schools Pepperell
High Schools Pepperell
Others
HOA Fee Include None
Security Features Smoke Detector(s)
Acceptable Financing 1031 Exchange, Cash, Conventional, FHA, VA Loan
Listing Terms 1031 Exchange, Cash, Conventional, FHA, VA Loan
Special Listing Condition New Construction





