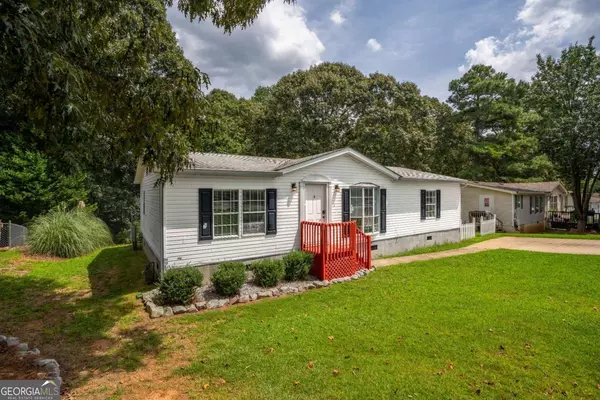5145 Stoneridge DR Flowery Branch, GA 30542
UPDATED:
Key Details
Property Type Manufactured Home, Single Family Home
Sub Type Manufactured Home,Single Family Residence
Listing Status New
Purchase Type For Sale
Square Footage 1,344 sqft
Price per Sqft $197
Subdivision Stoneridge
MLS Listing ID 10594170
Style Other
Bedrooms 3
Full Baths 2
HOA Y/N No
Year Built 1998
Annual Tax Amount $714
Tax Year 2024
Lot Size 10,454 Sqft
Acres 0.24
Lot Dimensions 10454.4
Property Sub-Type Manufactured Home,Single Family Residence
Source Georgia MLS 2
Property Description
Location
State GA
County Hall
Rooms
Other Rooms Shed(s)
Basement None
Interior
Interior Features High Ceilings, Master On Main Level, Tray Ceiling(s), Walk-In Closet(s)
Heating Central, Electric
Cooling Ceiling Fan(s), Central Air, Electric
Flooring Hardwood, Vinyl
Fireplace No
Appliance Dishwasher, Microwave, Refrigerator
Laundry Common Area, In Hall
Exterior
Parking Features Kitchen Level
Garage Spaces 4.0
Community Features Sidewalks, Street Lights, Near Public Transport, Walk To Schools, Near Shopping
Utilities Available Cable Available, Electricity Available, Natural Gas Available, Phone Available
View Y/N No
Roof Type Composition
Total Parking Spaces 4
Garage No
Private Pool No
Building
Lot Description Level, Private
Faces From Hwy 53 E/McEver Rd, Use the left 2 lanes to turn left onto Hwy 53 E/Mundy Mill Rd. Turn right onto Oliver Rd. Turn left onto Stoneridge Dr
Sewer Septic Tank
Water Public
Structure Type Vinyl Siding
New Construction No
Schools
Elementary Schools Chestnut Mountain
Middle Schools Cherokee Bluff
High Schools Cherokee Bluff
Others
HOA Fee Include None
Tax ID 15038C000019
Special Listing Condition Resale




