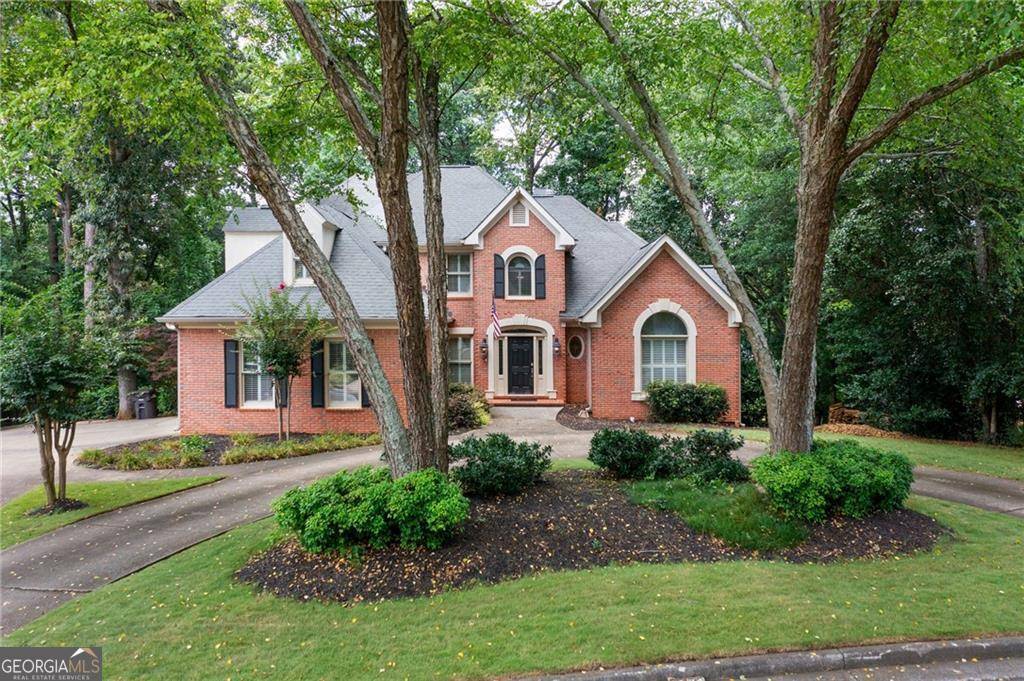17 Sterling CT Cartersville, GA 30120
UPDATED:
Key Details
Property Type Single Family Home
Sub Type Single Family Residence
Listing Status New
Purchase Type For Sale
Square Footage 5,784 sqft
Price per Sqft $112
Subdivision The Waterford
MLS Listing ID 10567033
Style Brick 4 Side
Bedrooms 4
Full Baths 2
Half Baths 1
HOA Fees $850
HOA Y/N Yes
Year Built 1991
Annual Tax Amount $5,905
Tax Year 24
Lot Size 0.550 Acres
Acres 0.55
Lot Dimensions 23958
Property Sub-Type Single Family Residence
Source Georgia MLS 2
Property Description
Location
State GA
County Bartow
Rooms
Basement Boat Door, Daylight, Exterior Entry, Full, Interior Entry, Unfinished
Dining Room Seats 12+, Separate Room
Interior
Interior Features Bookcases, Double Vanity, High Ceilings, Master On Main Level, Separate Shower, Soaking Tub, Tile Bath, Tray Ceiling(s), Entrance Foyer, Vaulted Ceiling(s), Walk-In Closet(s)
Heating Central, Natural Gas, Zoned
Cooling Ceiling Fan(s), Central Air
Flooring Carpet, Hardwood, Tile
Fireplaces Number 1
Fireplaces Type Family Room, Gas Starter
Fireplace Yes
Appliance Cooktop, Dishwasher, Disposal, Double Oven, Microwave, Oven
Laundry Other
Exterior
Parking Features Garage, Attached, Kitchen Level, Garage Door Opener
Garage Spaces 2.0
Community Features Clubhouse, Playground, Pool, Street Lights, Tennis Court(s)
Utilities Available Cable Available, Electricity Available, High Speed Internet, Natural Gas Available, Phone Available, Sewer Connected, Underground Utilities, Water Available
View Y/N No
Roof Type Composition
Total Parking Spaces 2
Garage Yes
Private Pool No
Building
Lot Description Cul-De-Sac
Faces From I-75 N, Exit #288 Main St Cartersville, Cross Hwy 41, Follow Main Street it will become Etowah Dr, Cross West Ave and Old Mill Rd, Entrance is on the left - Glen Cove (directly across from Dellinger Park), Turn left on Glen Cove, Turn Right on Waterford Dr, Turn Left on Westchester, Turn Left on Sterling Ct, Home is on the Right
Sewer Public Sewer
Water Public
Structure Type Brick
New Construction No
Schools
Elementary Schools Cartersville Primary/Elementar
Middle Schools Cartersville
High Schools Cartersville
Others
HOA Fee Include Maintenance Grounds
Tax ID C0570003043
Special Listing Condition Resale




