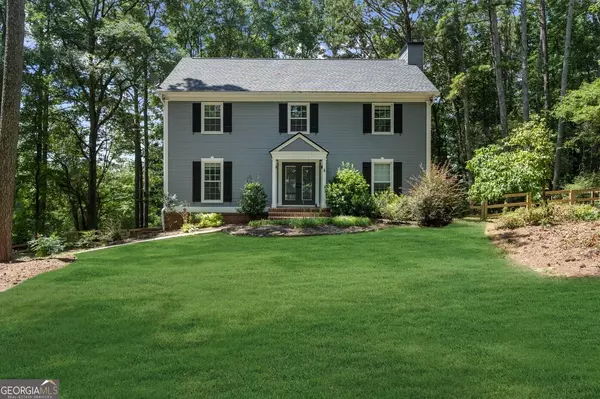710 Melanie CT Canton, GA 30115
UPDATED:
Key Details
Property Type Single Family Home
Sub Type Single Family Residence
Listing Status New
Purchase Type For Sale
Square Footage 2,260 sqft
Price per Sqft $250
Subdivision Ashlin Meadows
MLS Listing ID 10566409
Style Traditional
Bedrooms 3
Full Baths 2
Half Baths 1
HOA Y/N No
Year Built 1988
Annual Tax Amount $5,033
Tax Year 2024
Lot Size 1.010 Acres
Acres 1.01
Lot Dimensions 1.01
Property Sub-Type Single Family Residence
Source Georgia MLS 2
Property Description
Location
State GA
County Cherokee
Rooms
Other Rooms Shed(s), Workshop
Basement Exterior Entry, Finished, Partial
Dining Room Seats 12+, Separate Room
Interior
Interior Features Double Vanity, Rear Stairs, Separate Shower, Soaking Tub, Entrance Foyer, Walk-In Closet(s)
Heating Central, Forced Air, Natural Gas
Cooling Ceiling Fan(s), Central Air, Electric
Flooring Hardwood
Fireplaces Number 1
Fireplaces Type Family Room, Gas Starter
Fireplace Yes
Appliance Dishwasher, Gas Water Heater, Range, Refrigerator, Stainless Steel Appliance(s)
Laundry In Basement, In Garage
Exterior
Exterior Feature Other
Parking Features Garage, Storage, Basement, Garage Door Opener, Side/Rear Entrance
Garage Spaces 2.0
Fence Back Yard, Fenced, Wood
Community Features Street Lights
Utilities Available Cable Available, Electricity Available, High Speed Internet, Natural Gas Available, Water Available
Waterfront Description No Dock Or Boathouse
View Y/N No
Roof Type Composition
Total Parking Spaces 2
Garage Yes
Private Pool No
Building
Lot Description Level
Faces Please use GPS for directions.
Sewer Septic Tank
Water Public
Structure Type Other
New Construction No
Schools
Elementary Schools Avery
Middle Schools Creekland
High Schools Creekview
Others
HOA Fee Include None
Tax ID 02N01 226
Security Features Smoke Detector(s)
Special Listing Condition Resale




