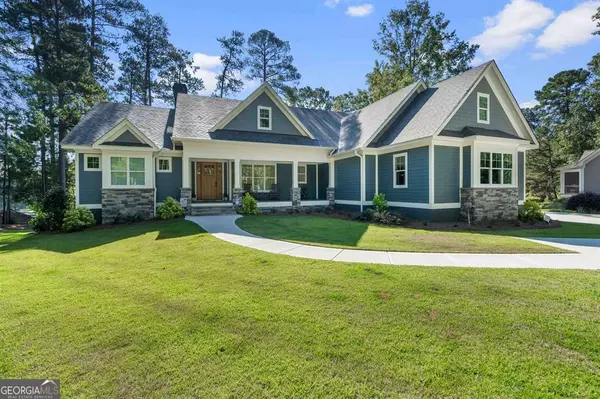154 Waters Edge DR Eatonton, GA 31024

UPDATED:
Key Details
Property Type Single Family Home
Sub Type Single Family Residence
Listing Status Active
Purchase Type For Sale
Square Footage 4,729 sqft
Price per Sqft $221
Subdivision Waters Edge- Pu
MLS Listing ID 10394019
Style Ranch
Bedrooms 5
Full Baths 4
Construction Status Resale
HOA Fees $1,180
HOA Y/N Yes
Year Built 2022
Tax Year 2023
Lot Size 0.870 Acres
Property Description
Location
State GA
County Putnam
Rooms
Basement Daylight
Main Level Bedrooms 3
Interior
Interior Features Double Vanity, Master On Main Level, Pulldown Attic Stairs, Separate Shower, Soaking Tub, Tray Ceiling(s), Walk-In Closet(s)
Heating Heat Pump
Cooling Heat Pump
Flooring Laminate
Fireplaces Type Factory Built
Exterior
Parking Features Attached, Garage
Garage Spaces 3.0
Community Features Gated, Lake, None
Utilities Available Cable Available, High Speed Internet, Propane
Waterfront Description Seawall
View Lake
Roof Type Composition
Building
Story Two
Sewer Septic Tank
Level or Stories Two
Construction Status Resale
Schools
Elementary Schools Putnam County Primary/Elementa
Middle Schools Putnam County
High Schools Putnam County
Others
Special Listing Condition Covenants/Restrictions





